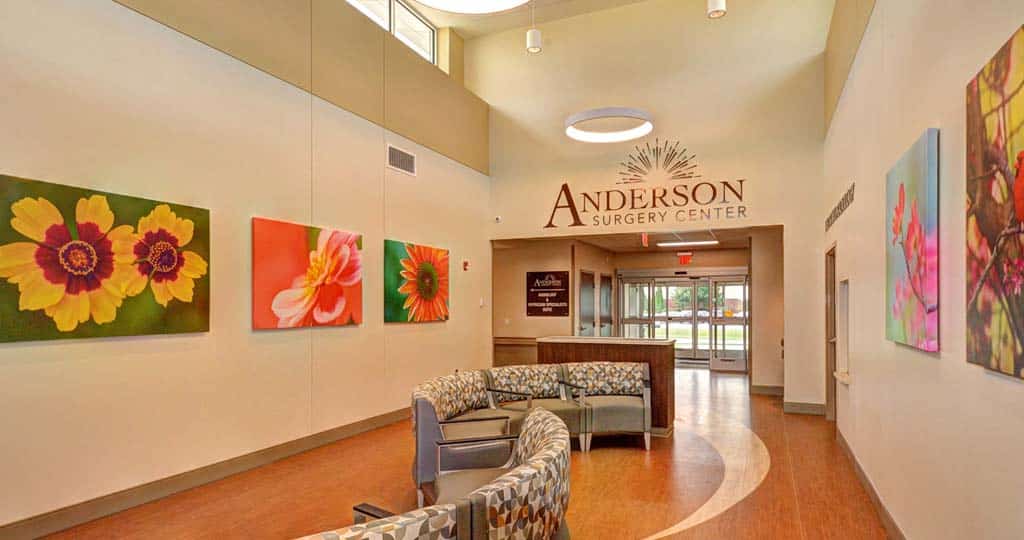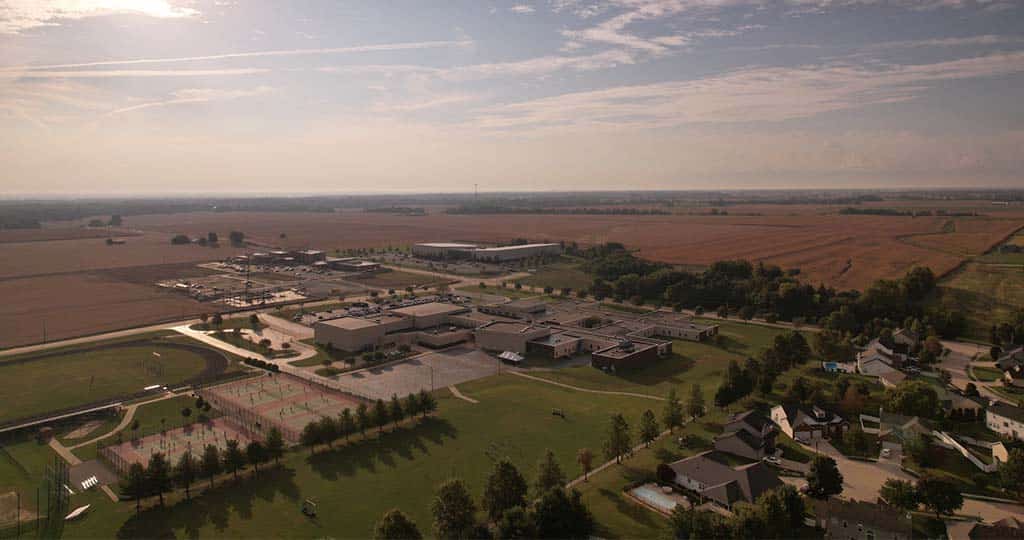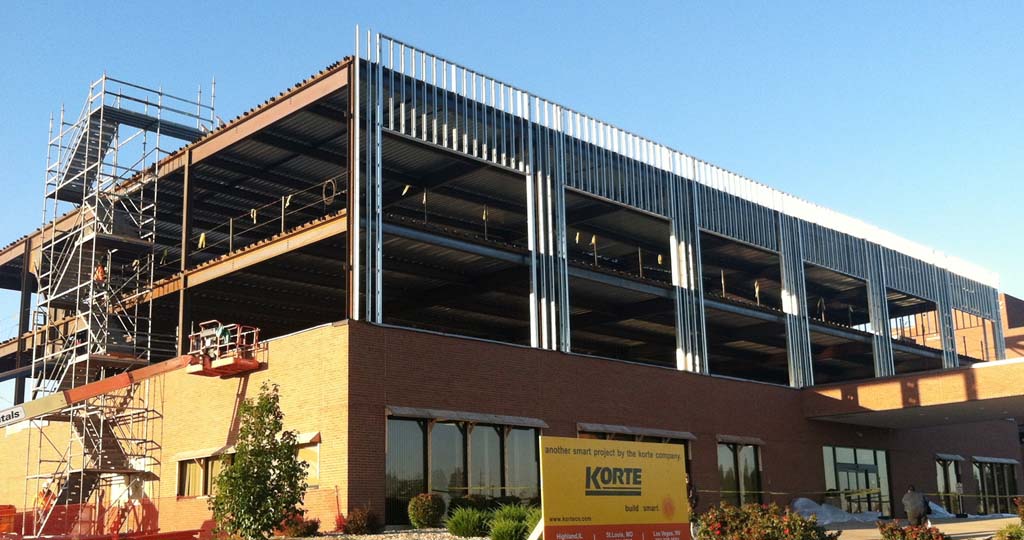In the COVID decade, healthcare has taken center stage.
What’s often left out of the conversation is how that industry’s built environment is changing.
It’s changing a lot, but the transition began long before the coronavirus outbreak did. Evolving healthcare reimbursement policies are driving a building boom. Decentralized ambulatory surgery centers (ASCs) and neighborhood-scale clinic clusters are being built all over the country.
In 2023 and beyond, this will continue. Our advice to healthcare systems and physician groups?
Make the most of your long-term construction investment by planning with flexibility and scalability in mind.

Converging healthcare trends define the built environment
Healthcare owes its building boom to two main factors.
First, decentralized medicine is simply cheaper to deliver. Insurers and the government know this, so they’ve adapted their respective reimbursement models accordingly. Patients are taking the cue, seeking care anywhere it will cost less.
Second, technological leaps in the last couple decades have dramatically simplified surgical procedures that used to require the full complement of a major hospital’s operating and recovery rooms. Today, doctors can patch up hernias or replace kneecaps and leave only a tiny scar no one notices. Patients arrive in the morning, have their procedure and then walk out on their own two feet and make it home for dinner.
That’s doing surgery smart.
But it isn’t possible without the right space. Design-Build construction is the perfect match for ASC construction, renovation and expansion. Just like the best surgeons, the best builders can see around corners and seize opportunities to deliver solutions that last.
Creative thinking spurs smart ASC construction
The trends noted above have opened the door for healthcare facility designers to think much more freely than in past generations.
Instead of struggling to bolt new facilities onto existing monolithic medical hubs, owners and designers today weave these spaces into the neighborhoods their patients call home.

Smart greenfield construction
One way providers are integrating their services more seamlessly with communities is by building small, decentralized clinic clusters in strategic locations. We’re intimately familiar with this trend.
Anderson Hospital, a healthcare provider serving suburban and rural communities in southwestern Illinois near St. Louis, is in the thick of building out its new Goshen campus on the outskirts of the town of Edwardsville. The location is intentional: It won’t be long before new residential neighborhoods fill in the farm fields that currently surround the site.
Anderson knows that patient outcomes improve when care facilities are closer to home. They’ve also paid close attention to the demographic and developmental trends in their community. They’re bringing care to the neighborhoods before the neighborhoods even spring up.
Our latest contribution to the Goshen campus is a physicians office building currently under construction.
Utilizing existing space
It’s funny how the fates of modern healthcare and modern retail came together with the well-documented conversion of retail suites inside dead malls into ASCs or specialty clinics.
Consider why this makes so much sense:
First, all the essential infrastructure serving indoor and outdoor malls is already in place. Road networks are purpose-built for heavy traffic, parking is plentiful, structures feature multiple entries and exits and public services like police and fire protection already serve the area. So much of the hard work is already done.
Second, these anchor developments usually spurred new commercial and residential growth. The mall might be dead today, but the neighborhoods and businesses that sprung up to ride on its coattails are not. The patient pool is already in place.
Third, it’s cheap. For cents on the dollar, providers can secure enough space to serve them today and tomorrow. Provided they partner with the right builder, their floor plans and user flows can emphasize future growth and flexibility.
Fourth, surgical procedures are much less invasive and recovery is much easier. That simplifies design and construction requirements. Today’s ASCs are lower-profile facilities that are easier to build in a wider variety of locations.
It’s not just malls
Creative conversion and expansion is also occurring in facilities already devoted to healthcare.
The vertical expansion of Anderson Hospital’s POB2 is a great example. The hospital’s growing service offering required an expansion, but there was no room to build out. So, we built up. Anderson’s Women’s Pavilion is another great example. The goal of that vertical expansion was to more than double the facility’s delivery and postpartum care capacity.
(That project also taught us who’s really in charge: the labor floor charge nurse. “If that jackhammer wakes all these babies, you will rock them back to sleep, not me.”)

In any case, regardless of where these facilities are located, design conventions have also evolved to favor simplicity and flexibility. For example:
- Shared entries, exits and corridors make clinics and clinic clusters easier for patients to navigate
- Larger common waiting areas intended to serve all the providers in a space streamline administration and reduce overall staffing and operations costs
- An emphasis on flexible multi-purpose treatment and procedure rooms means providers of different specialties can still share certain spaces, eliminating costly unnecessary redundancies
Finding the right healthcare facility construction company
The way healthcare is changing, providers need thoughtful construction partners.
We believe that ‘thoughtful’ sometimes means turning tradition on its head and rethinking how patients receive quality care.
We’ll let our portfolio do the rest of the talking.
If our experience aligns with your goals, we should get in touch.
