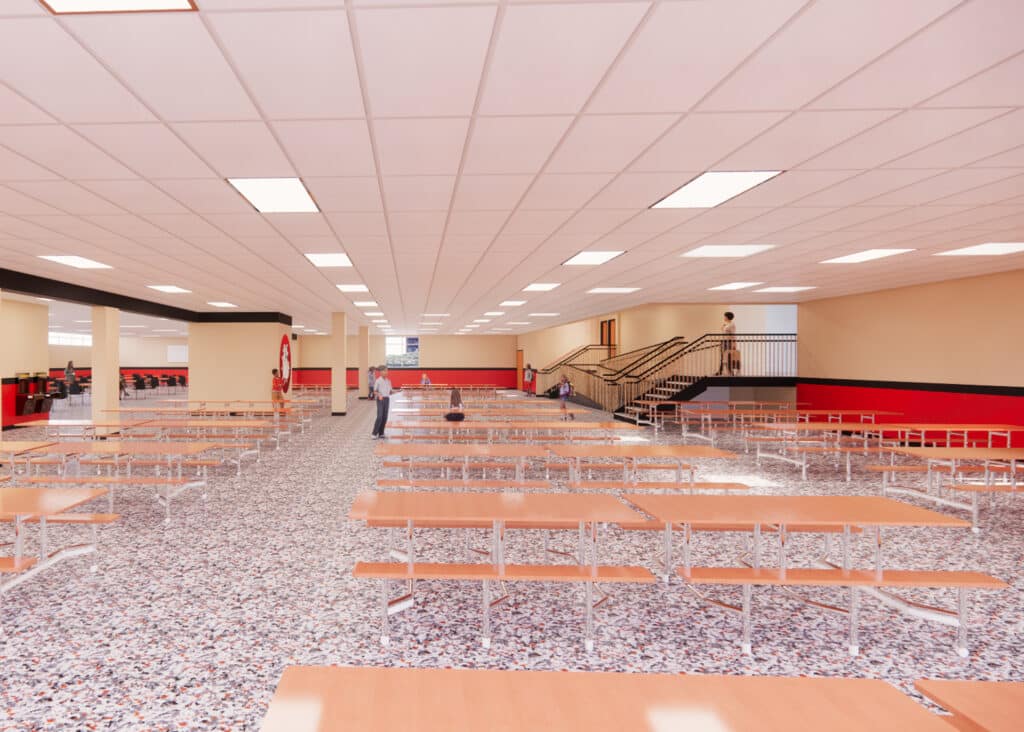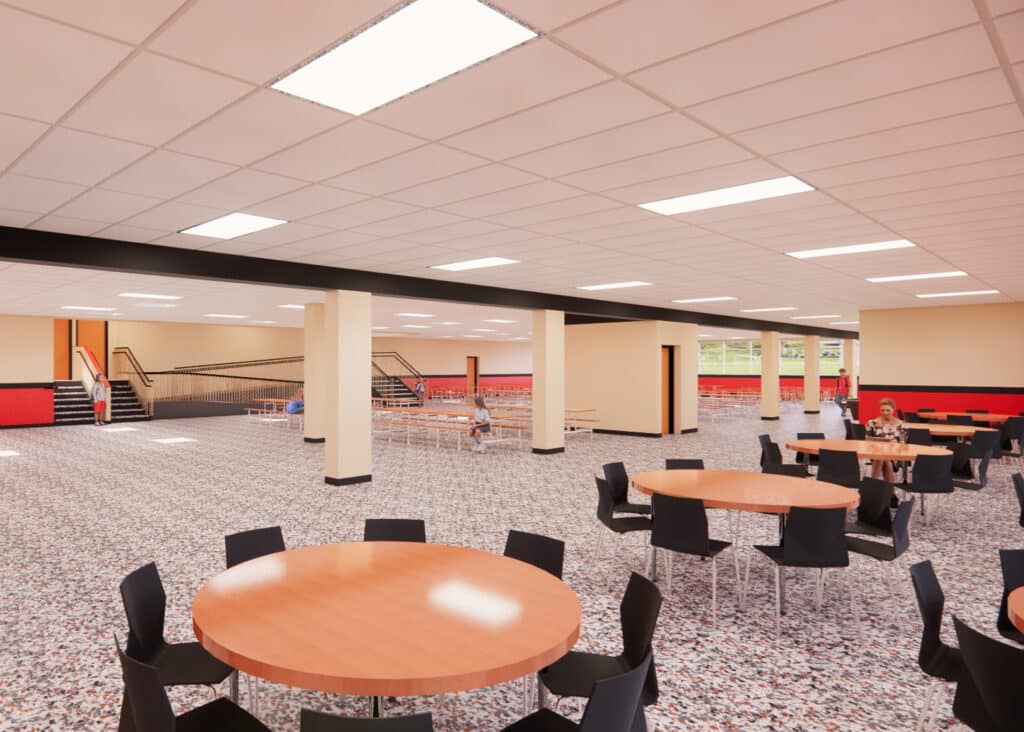The Korte Company was awarded a Design-Build project by the Highland C.U.S.D. #5 for the renovation of the Highland Elementary School located in Highland, Illinois.
The 8,753-square-foot renovation project is the first Design-Build school project for The Korte Company in Illinois and comes on the heels of the passage of Public Act 103-491 (aka the Municipal Design-Build Authorization Act). The act gives municipalities and school districts the ability to choose the Design-Build project delivery method for building new facilities, as well as renovations, additions and other projects.
The renovation will transform existing classroom space into a modern, energy-efficient kitchen and cafeteria space filled with natural light, ample seating, and adaptable meeting areas. Designed with both function and aesthetics in mind, the new space will be one that students, staff, and the community can take pride in.
Collaboration with the district and stakeholders is central to our approach, ensuring the project meets both budgetary goals and expectations. The redesigned kitchen will prioritize efficiency, sustainability, and safety, with organized cooking and serving areas. The cafeteria will seat 264 people, with room for future expansion, making it flexible for school activities and events.

Our renovation plan optimizes costs while preserving key areas, like the computer lab, and repurposes classrooms to prepare for future growth. The project will also include new playgrounds, expanded parking, and separate bus and parent drop-off areas — enhancing both safety and adaptability.
What is Design-Build
Design-Build is a construction delivery method that provides owners with a single point of contact for both the design and construction phases of a project. In the past, administrators needed to manage multiple relationships, and it led to costly mistakes and delays.
We’re responsible for every aspect of a project — from estimation, assessments and pre-construction to architecture, schematics, engineering, subcontracting, construction and post-construction. The Design-Builder manages all contracts with subcontractors, equipment vendors and materials providers.
This approach balances stakeholder needs with project budget and schedules. For the Highland C.U.S.D., Design-Build is the next step in a long relationship with Korte that recently delivered a middle school expansion as well. And the whole ecosystem is excited about the ongoing partnership.
“The new facilities will enhance our learning environments by providing a safe, secure and inviting atmosphere for students to learn in and for teachers to teach in,” Superintendent Mike Sutton said. “The community will take pride in the inviting nature of the new facilities … Staff are excited due to the investment that the district is making into their work environments making them feel more appreciated.”
Design-Build accounts for quality, speed and adaptability
At The Korte Company, we prioritize safety, efficiency, and future flexibility in our designs, particularly when it comes to managing traffic flow and access around schools. That’s why we work closely with the district to analyze several design options before selecting the best solution.
For this project, we focused on creating a functional, appealing and energy-efficient environment that students, staff and the community can be proud of. Our experts closely collaborated with Highland Community Unit School District 5 from day one to ensure everything exceeded their expectations.
The kitchen and cafeteria projects were more of a transformation than a renovation.

The new cafeteria will be filled with natural light from existing windows and skylights. It comfortably accommodates 264 seats with space for future expansion, making it a flexible area for dining, gatherings and presentations.
The kitchen will feature modern amenities tailored to meet student needs. Every element is geared toward efficiency and safety, including well-organized stations and easy access for deliveries and waste disposal.
The renovation’s interior finishes are designed to put Bulldog Pride on display. New epoxy flooring, vibrant wall accents, and acoustical ceiling tiles create a welcoming atmosphere.
Practical additions, such as a new janitor’s closet, a large storage area, and centrally located drinking fountains, help staff keep space clean, open and organized.
The Korte Company won over the district’s grounds director, Jeff Williams, on a previous expansion at the district’s middle school, even before we could implement true Design-Build practices in Illinois. “From the initial design and cost estimating meetings all the way to our weekly sub-contractor meetings, thorough knowledge of all aspects of the project is evident,” he said. “This results in everyone from the architect and engineers to the contractors and their subs confidently following Korte’s lead.”
Ensuring safety at drop-off and pick-up
We’re increasing student safety by separating bus and parent drop-off areas. This also maximizes parking and allows rapid access for emergency vehicles. The layout includes 12 buses for staging that give students easy access to the gym and main entrances.
The design focuses on keeping parent drop-off and pick-up lanes away from the playground area, ensuring children have a secure route to the main school entrances and playground without crossing traffic. The lanes are designed with sufficient space to accommodate the traffic flow during peak hours and allow the district to adjust to any future procedural changes.
The proposed parking lot is strategically located along Lindenthal Avenue, surrounded by parent drop-off lanes. The lot totals 250 spaces, meeting the requirement for a 750-seat auditorium, which requires one parking space per three seats. With 70 parking spaces allocated for staff, the design ensures that both daily and event needs are covered efficiently.
Providing easy access points at an affordable cost
Integrated emergency access and loading areas will minimize the need for additional pavement. With a single space, we maintain access to the existing loading dock, dumpster, new cafeteria, and kitchen grease trap, as well as emergency access to the playground and the rear of the school.
The design allows for continued use of the existing playground during the construction of new parking and playground areas.
The existing parking area east of the current playground also will remain accessible throughout the construction phases. This is particularly important for community events such as race season and the Madison County Fair.
The playground design offers a range of activities, from basketball courts and walking paths to soft surface play areas. Students of any age will be able to enjoy it as a fun and safe environment.
We took a phased approach to accommodate community needs and complete most of the site work during the summer.
Future growth: Planning ahead for expansions and improvements
By limiting improvements to the area west of the existing playground, we will preserve the newer playground near Lindenthal Avenue for the school and the community.
This approach will make it easier to integrate future developments, such as expanded parking or new buildings.
Plus, the proposed playground location near the school is positioned to allow for eastward expansion. This can allow for additional play areas, parking or building space.
Does your district need Design-Build
If your district needs to ensure that your schedules, budgets and goals are met, Design-Build is the ideal construction method. And The Korte Company has been doing it longer than anybody.
Reach out now if you want the Highland Elementary School experience.
At The Korte Company, we understand the importance of designing school facilities that are safe, efficient and adaptable.
Our goal is to provide Highland — and every other school in Illinois — with a site plan that meets today’s needs while keeping an eye on future possibilities, ensuring a campus that grows with its community.
“The benefits for the community can hardly be separated from the benefits to the school,” Jeff said.
