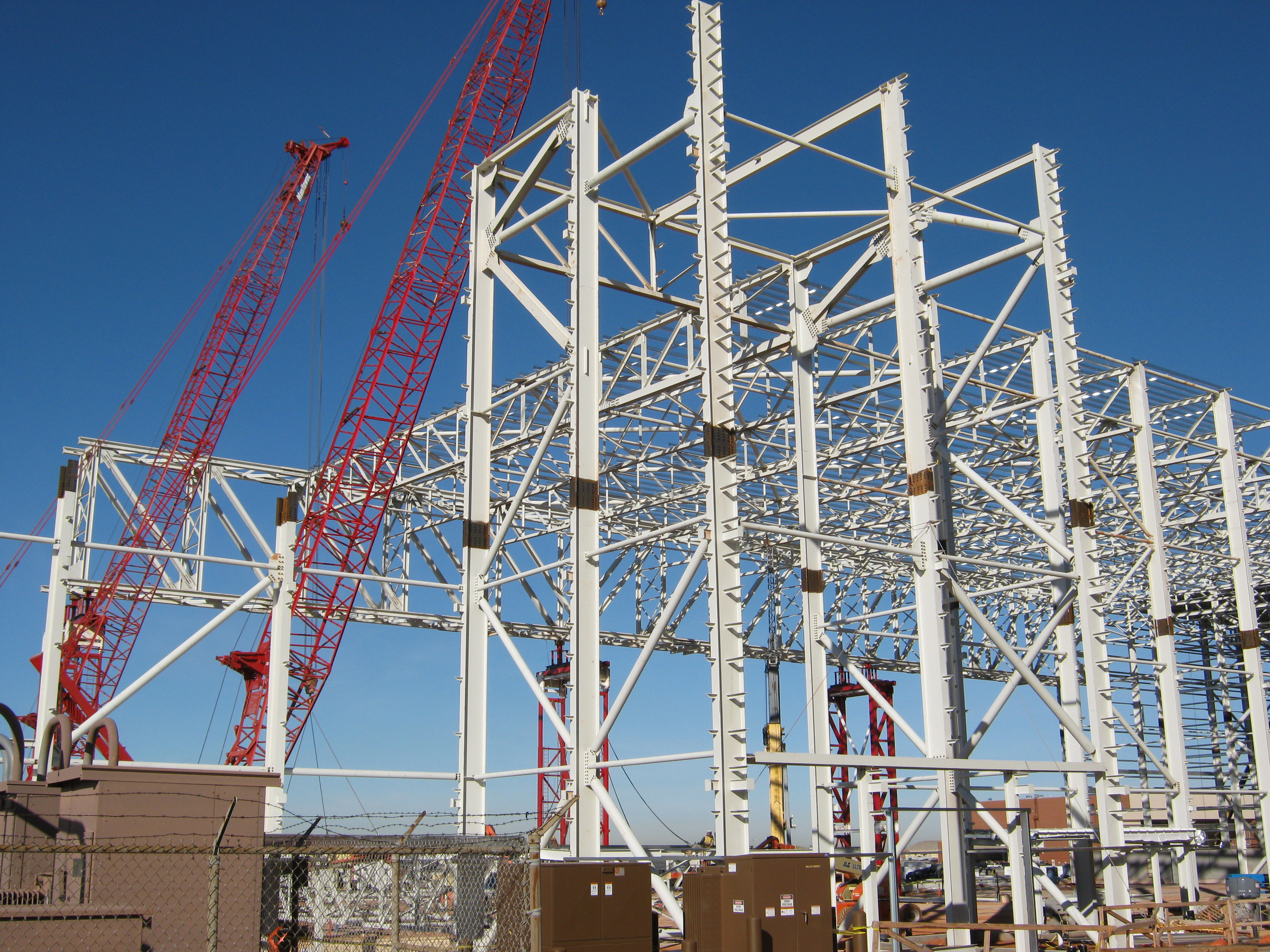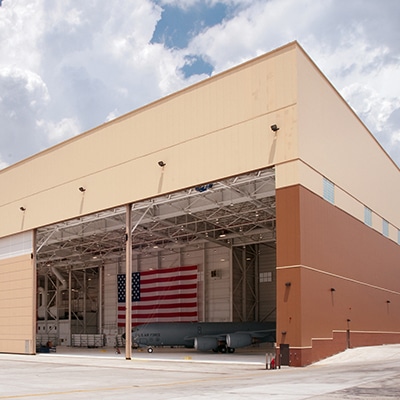Hangar construction costs can vary depending on the methods you choose and the specific needs of your project. Publicly funded airports want a tight lid on expenses, while a global enterprise might want a few touches of luxury in the hangar that houses their corporate jets. Military planners, meanwhile, keep a keen eye on security needs in addition to project costs.
Designing and constructing a hangar depends on your needs, your location and the types of aircraft kept inside. A small fixed-base operator (FBO) airport might be content with a basic prefab design, while a large metropolitan airport might need a more sophisticated setup for corporate clients. The U.S. Armed Forces, meanwhile, need hangars large enough to store multiple B-52s.
Hangar construction costs can be significant regardless of the type of hangar you need. But there’s a reason for all of those costs, and this blog post analyzes what needs to be considered for these jobs.
Site preparation
A hangar construction site has to be cleared and carefully graded. Final grades must meet tight specifications and be free of debris. Project managers must take extra caution as this work often is ongoing at active sites with heavy air and ground traffic.
Expect to see such active site considerations in the early design phases. If you don’t see them, question your hangar construction company. Poor jobsite preparation can lead to very unfortunate consequences in this sector.

Fire suppression
An environment with full fuel tanks present delivers its own set of challenges. Hangars need sophisticated fire-control systems, often combining water and chemical foam. Furthermore, hangars need flame-resistant construction materials to prevent a fire from spreading to neighboring hangars. Due to their use, hangars require an entirely new set of standards which need to be addressed thoroughly.
Heavy-duty concrete flooring
Because landing gear focuses an aircraft’s entire weight into very small areas, the concrete floors in a hangar need to be able to bear that strain. Most floors use reinforced concrete, inserting fluctuations in steel prices and availability of concrete suppliers into the mix. Floors also need a precise epoxy coating that provides an easy-to-clean surface and protects the underlying concrete from corrosive fluids and damage from dropped tools. A hangar’s layout and planned square footage will directly affect overall material costs.
Materials and equipment
Hangars use steel shaped and cut to exacting tolerances. Fire-resistant interior wall coatings have to be applied properly. Exterior walls need coatings that can tolerate changing temperatures and precipitation.
Large hangar doors require precise mechanisms for opening and closing. There are also specific plumbing requirements for fire suppression and fuel supplies. In addition, all of that space might need to be temperature-controlled depending on the local climate. These added considerations take hangar projects a step above average construction and deserve care and attention from owners and project managers.
Design
Designing what seems like a simple facility might not appear to be a huge challenge at first glance, but pulling all of the above factors together presents challenges to those who must keep the project on-time and on-budget.
That’s the designer’s job: to anticipate not only the material, three-dimensional needs of the structure, but also all the factors that affect a project’s outcome. Smaller projects for weekend pilots can most likely get by with prefab designs, but more ambitious projects require expansive (and expensive) design talent. To us, that’s a strong argument for pursuing Design-Build as your method of construction delivery. Keeping the designer and the builder on the same page from day one can make for a world of difference in the bottom line.

Design-Build helps control hangar construction costs
At The Korte Company, we merge the design and build processes to streamline construction and hold the line on costs. It works with the thousands of commercial building projects we have spearheaded because the designer and the builder are always on the same page (usually, they’re in the same room).
With The Korte Company’s Design-Build methodology, our clients hire the architect and the construction company at the same time. This removes vast potential for snags that happen because the architectural firm and the general contractor are separate businesses whose interests don’t always align.
For more on hangar construction costs, design and our experience with these types of structures, visit our aircraft hangar page.
You can also read about what The Korte Company has learned having completed hundreds of projects for the U.S. military. Download the guide below:
