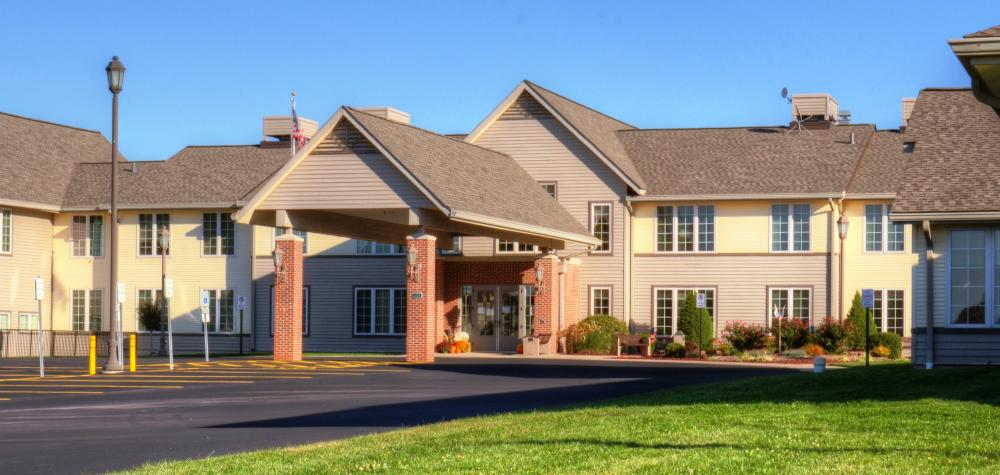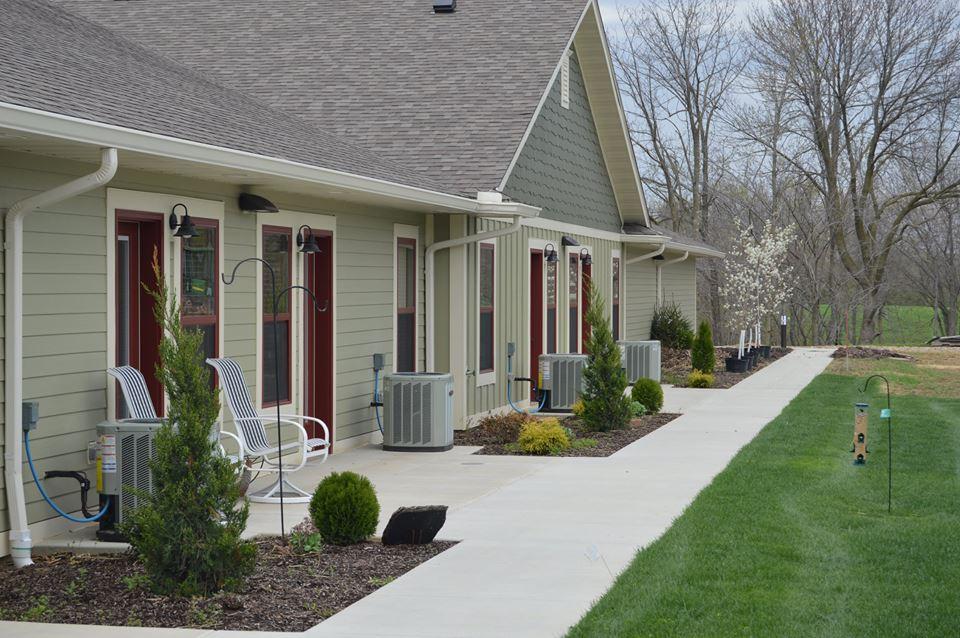
Nursing home architecture design is in a period of transformation. Senior living is moving from the traditional hospital-care model to a hybrid model focused on both quality care and quality of life. As a result, nursing home design has changed to fit this dual purpose. Implementing the latest architectural design trends can benefit your facility.
How nursing home architecture design has changed
Architecture has gotten smarter. Better modeling methods, computer-aided design technology and evidence-based design have changed the way we approach nursing home architecture design. Architects can better structurally customize senior living facilities to suit the needs of senior residents. Your architect can create a facility that’s primed to deliver quality care with a high quality of life. So what does that mean for your facility?
You’ll want a modern architectural model that maximizes individual spaces while making every element of your building disability-friendly. These attributes should pervade all aspects of both senior living interior design and architectural design, from the organization of buildings on a senior living campus to the layout of rooms, closets and common spaces in a facility.
Disability-friendly nursing home architecture design
Designing a senior living facility that’s friendly to those with disabilities goes beyond complying with the standards set forth by the Americans with Disabilities Act (ADA).
It takes into account the way those with disabilities must navigate every element of their days. Why? Because delivering a high quality of life means enabling seniors to do as much as they can for themselves.
Making a disability-friendly facility means designing halls and rooms big enough to accommodate wheelchairs and medical devices. It calls for creating ramps wherever possible instead of stairs. Closets in rooms should have the space to comfortably accommodate bulky wheelchairs. Levers, closet rods, light switches and shelves shouldn’t be high and out of reach. They should be low enough for seniors to conveniently access them. Individual rooms can come with medical closets that lock and open with a nurse’s keys, so nurses aren’t tied so tightly to the med cart and can be more accessible to seniors. Simply put, the design of personal rooms and common spaces should take into account the details of living with physical disabilities and make it possible for seniors to get around and perform tasks independently. All while making nurses and care staff more accessible to seniors.

Innovative models for nursing home architecture design
As senior living facilities have changed and adapted to deliver a high quality of life, new architectural building models have taken shape. One completely unconventional example is the Green House Project, where groups of 10 to 12 seniors live in houses that are custom designed to increase staff contact with seniors. These homes provide a foyer, a living room, an open kitchen, a family-style dining area, a sunroom den, an office, a beauty shop, a spa, a utility room and private bedrooms with full bathrooms and individual showers around the periphery. They truly have all the trappings of a home with the companionship of caring staff and other seniors.
Planning nursing home architecture design around costs
Of course, on the surface it seems that delivering fully disability-friendly, custom group homes for seniors is tremendously expensive. And cost was one of the main reasons for the traditional model of nursing home architecture design. Economies of scale made it possible for seniors to get affordable care and housing, while owners could operate nursing homes at a profit. But today, many new models blend the best of private and group homes with the cost efficiencies and scale of traditional care facilities.
Some senior living communities are broken into neighborhoods of house-like facilities that provide 8 –10 bedrooms and many of the amenities of home. In total, there will still be hundreds of residents. Campuses are organized with some functions performed in a central facility, while caregivers can efficiently move house to house to provide assistance. Meds for individual patients will be organized and locked in the house units. One senior living center in Wisconsin is actually arranged with houses in concentric circles. Even senior living centers made up of one large facility will come with patios and open, green spaces that provide views of nature, gardens and bodies of water. On the inside, modern facilities include natural lighting to brighten rooms, systems to raise indoor air quality and ways to capture energy-efficiency savings, such as efficient lighting, water conservation and energy-conserving appliances and HVAC systems.
Private rooms even in traditional nursing home designs
Even in more traditionally designed facilities, private rooms are becoming the norm, and they come with many of the amenities of home, like microwaves, refrigerators and surfaces for dining. According to research from the Gerontological Society of America, published by the Oxford Journals, the cost of building private rooms is usually offset in less than two years time. Owners can cost-effectively renovate older facilities to make shared rooms more like private rooms, putting walls between beds or building a sliding door between them. One trend is to have senior couples in one room with a bed on one side and a living room on the other side.
Learn the cutting-edge trends in senior living interior design and construction
This article is an excerpt from The Owner’s Guide to Senior Living Design and Construction. In this comprehensive senior living white paper, you’ll learn how interior design, architectural design and construction are transforming senior living. Fill out the form below to download the complete guide.
