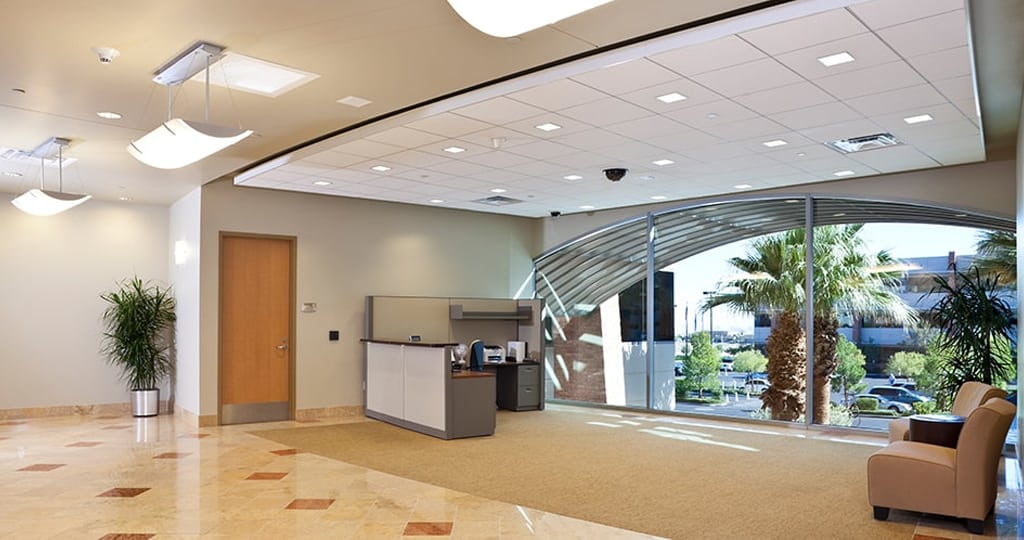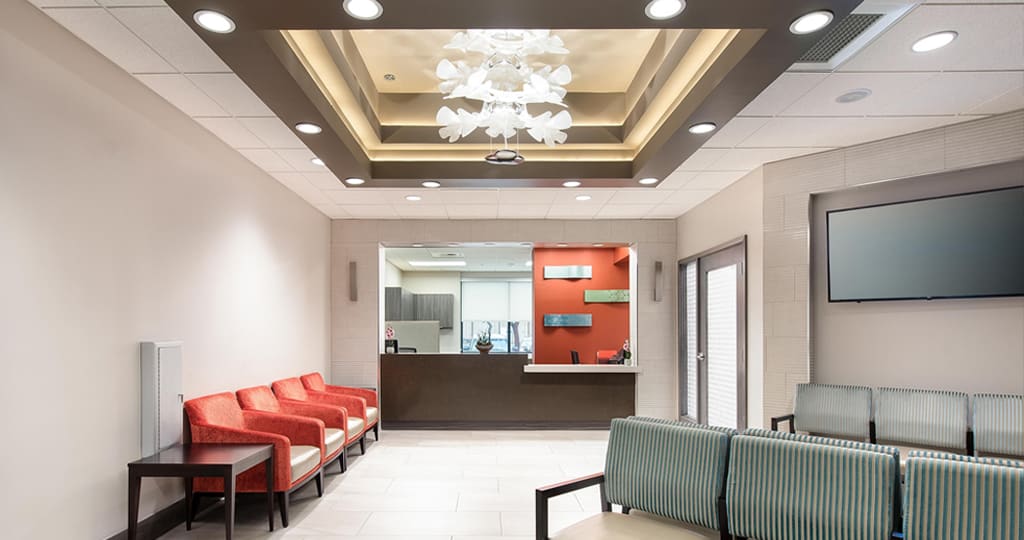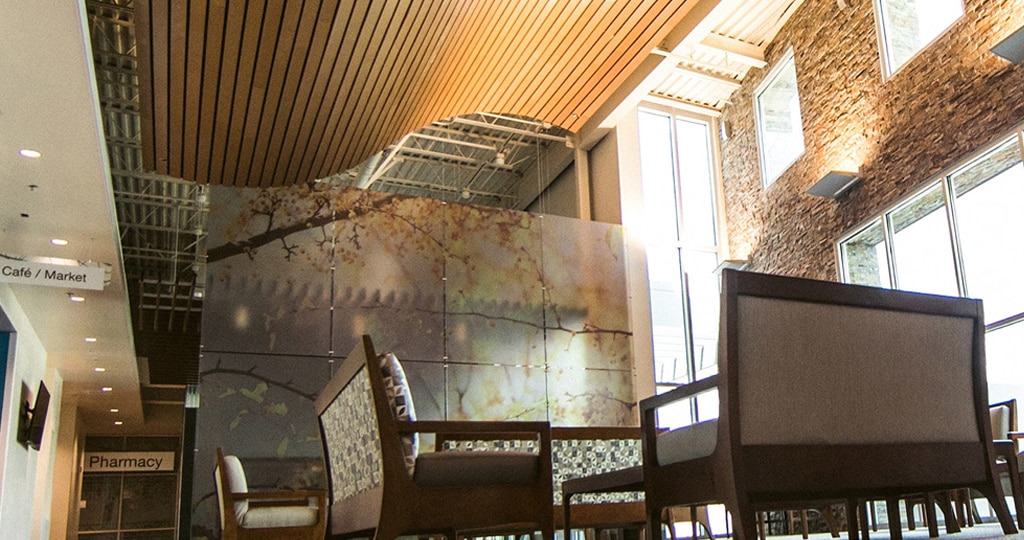Form follows function.
Architecture’s most recognizable axiom first appeared in an article written by Louis Sullivan in 1896.
Five years prior, a Sullivan-designed structure widely considered to be illustrative of the famous phrase rose ten stories above Seventh and Chestnut streets in downtown St. Louis. The Wainwright Building—one of America’s first steel “skyscrapers”—still stands (and it’s just 30 miles from our headquarters in Highland, Illinois).
Today, over 130 years after Sullivan first sketched what would become a national landmark, we realize how right he was.
Designing modern healthcare facilities is the perfect example. The ways these spaces are planned and built are directly tied to the functions they perform. And because most of those functions are heavily regulated, healthcare leaders and builders join forces for a rigorous process known as facility programming.
What’s included in a building program? As you’ll read below, practically everything.
Any designer can doodle in Revit. Not every designer has the skills and experience necessary to help leadership teams navigate the healthcare construction planning process.

Moving from master plan to building program
Healthcare facilities are not designed and built in a vacuum.
A new construction, renovation or expansion project usually has its roots in a master plan. This exhaustive documentation compiles information from a wide range of sources to map out the evolution of a facility, campus or organization.
Master plans are great starting points, but when a project is imminent, healthcare leaders and their design partners must dig into the details to develop the actual building program.
Collaboration with an architect or designer at this point is critical because building programs detail pretty much everything there is to know about a facility:
- How a facility will be oriented on the property and connect to existing road, water/sewer and electrical connections
- The total square footage of a facility
- How that square footage is allocated in an effective balance of administrative areas, waiting rooms, exam/procedure rooms, corridors, etc.
- Indoor and outdoor wayfinding and user flows for patients, clinical staff, administrators and support personnel
- Technical requirements that could impact construction, such as MRI or other imaging equipment
- Background infrastructure requirements ranging from electrical, mechanical, telecommunications and fire suppression

This process is dynamic and iterative. Building programs start out as broad strokes. Over time, as procurement decisions are delivered and design challenges are overcome, a program (and the drafts and renderings that bring them to life) becomes more detailed.
All the while, healthcare leadership teams and their design partners must stay in step in the delicate dance of rule-following.
Rules, codes and guidelines
To design and build a healthcare facility today, one must navigate a dizzying maze of rules, codes and guidelines.
Examples include:
- Local building codes
- Additional local or regional development codes where applicable
- NFPA guidelines (NFPA 99 & 101)
- CMS regulations
- State licensing requirements
- Federal ADA codes and state accessibility requirements
Many healthcare facility-specific guidelines are generated and published by the Facility Guidelines Institute (FGI). To varying degrees, states across the country have given FGI guidelines the force of law.
In such a restrictive environment, some might think that there’s little room for designers to conjure up visually appealing spaces. Actually, this is where the right healthcare facility design team shines.
If you’ve ever visited a hospital or clinic that was visually striking and pleasant to be in while also operating efficiently, know that whoever designed the space deserved every penny of their pay. It’s hard to do.

Case study: Anderson Hospital building program
The Korte Company has delivered functional, appealing healthcare spaces dating back to the early 1960s. In that time, we’ve programmed dozens of healthcare facilities for large regional providers, rural Critical Access Hospitals and even the U.S. Department of Defense.
Anderson Hospital is one of our longest-standing healthcare partners. Located in Maryville, Illinois, Anderson straddles the rural/suburban divide, providing quality care to communities in a constant state of change.
That means Anderson has kept changing, too. And we’ve been a part of nearly every construction project on their campus and satellite properties over the last 30-plus years. Safe to say our Design-Build experts have gotten the art of healthcare facility programming down to a science.
Learn more about it in this in-depth case study.
And if you’re vetting builders or searching for guidance ahead of your next construction project, we’d love to hear from you.
