Getting office construction right is more than just creating appealing spaces. People work there. Every day. There’s nothing wrong with devotion to striking form. But in offices, function is at least as important.
The Korte Company has kept that idea in mind for decades, delivering beautiful and functional spaces for a diverse range of office customers across the U.S.
We’re proud to highlight these award-winning office construction projects delivered in our hometown —St. Louis— and our home away from home, Las Vegas.
1. Biomedical Systems Corporate Headquarters – St. Louis, MO
Biomedical Systems provides diagnostic services and supplies for the healthcare industry. We did some of our finest office construction work on this job. The two-story, 45,200-square-foot structure features a brick and glass veneer exterior and a striking two-story entry lobby. Indirect lighting, a combination of open and private office space, state-of-the-art warehouse space, an exercise and shower area and an emergency power supply round out the site. Our work on this job earned us a 2005 Merit Award from the Design-Build Institute of America.
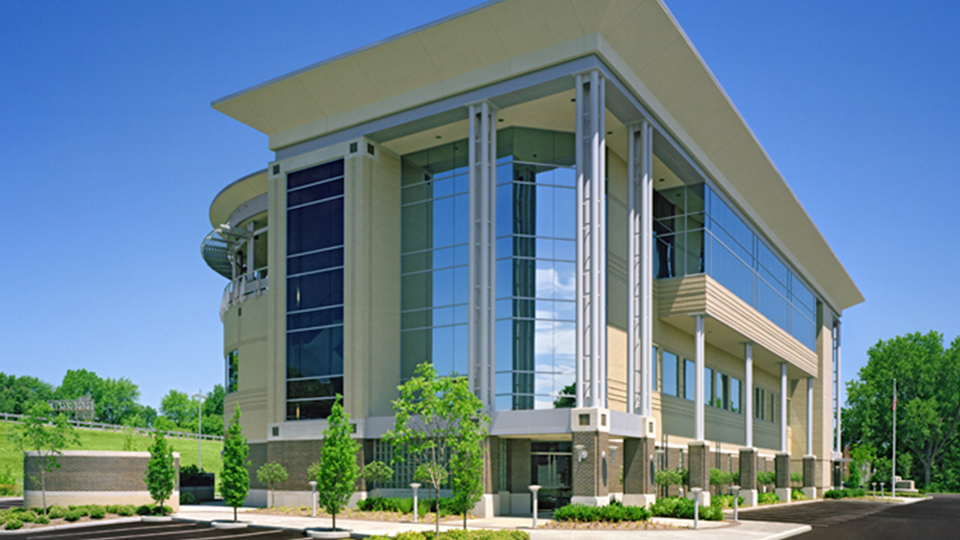
2. Robert T. Eglet Advocacy Center – Las Vegas, NV
We highlight this job because it almost didn’t get done. In the runup to groundbreaking, the building’s future was in jeopardy due to budget limitations. But our Build Smart philosophy helped team members find cost-saving solutions that slashed the estimated price by almost a quarter and put the project back on track. Today, the building includes three stories (47,600 square feet) of office space above a two-level parking deck in Downtown Las Vegas.
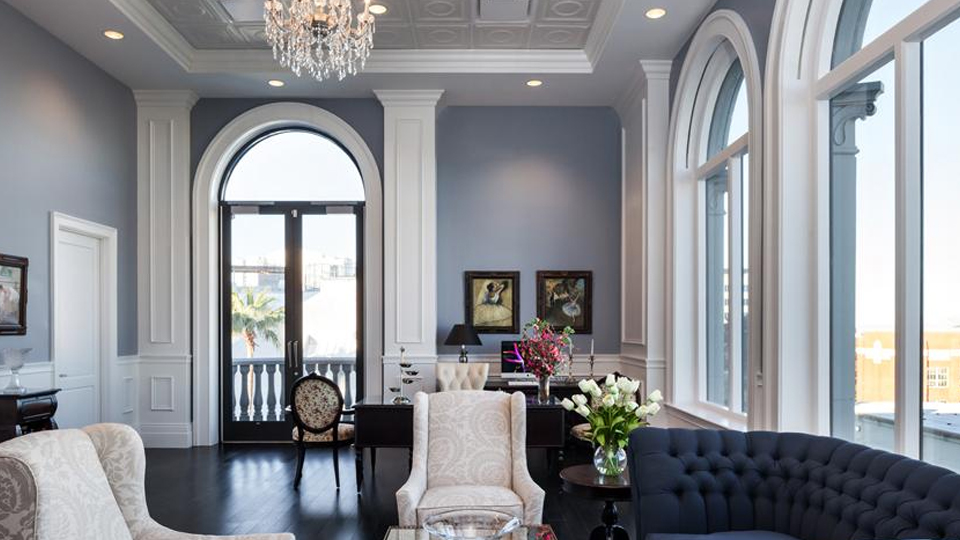
3. Pinnacle Entertainment Headquarters – Las Vegas, NV
Meeting and exceeding best value criteria won us the job of general contractor for this build-out. The existing five-story, 86,850-square-foot building now features high glass walls, architectural metal, stone countertops and wood ceilings and floors. And, in true Korte fashion, we worked at a serious clip: The $7 million build-out was finished in just 14 weeks. The work earned us an Honor Award from NAIOP in the Tenant Improvement, Large Office category.
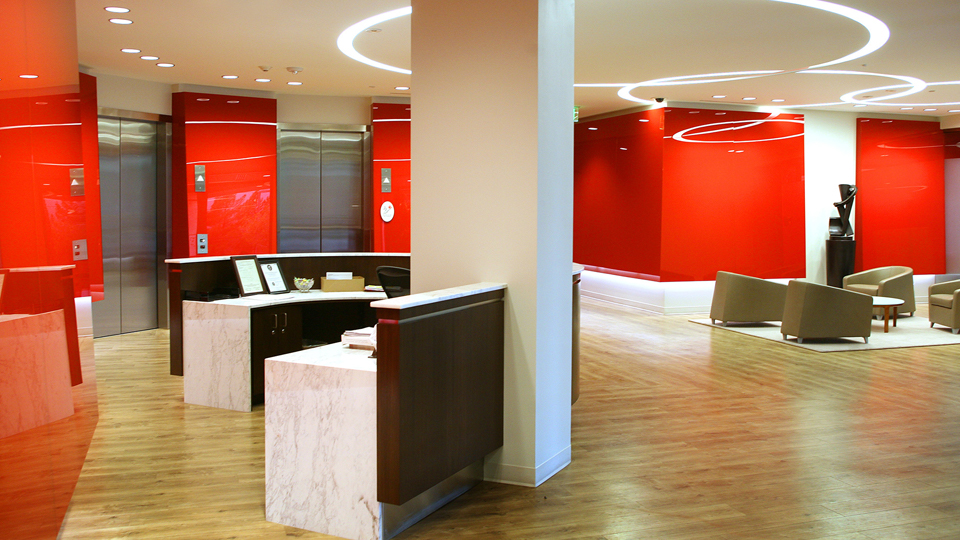
4. Urban Village Office Building – Henderson, NV
The American Nevada Company occupies this striking three-story, 60,000-square-foot Class-A office building. The building is wrapped in glazed aluminum curtain walls and granite stone tile veneers and is topped by third-floor balconies on each corner. Inside, stone floor tiles are accented by African mahogany wall panels, wood crown moldings and chandeliers.
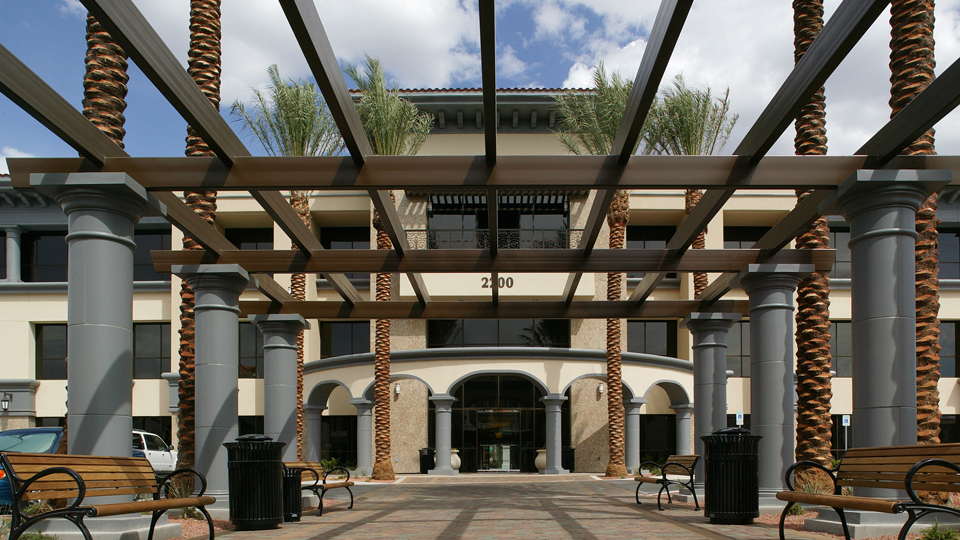
5. Highlands Plaza Two – St. Louis, MO
A famous St. Louis amusement park once stood on the land now occupied by this four-story, 70,000-square-foot mixed-use structure. The sweeping curves of old roller coasters inspired the design of this building, which houses retail on its first floor and offices on the upper three floors. Glass, brick and insulated stucco wrap the building, which sits atop a two-level underground parking deck. Our commitment to sustainability earned the structure LEED Gold certification. We like the place so much, it’s where we’ve located our St. Louis office.
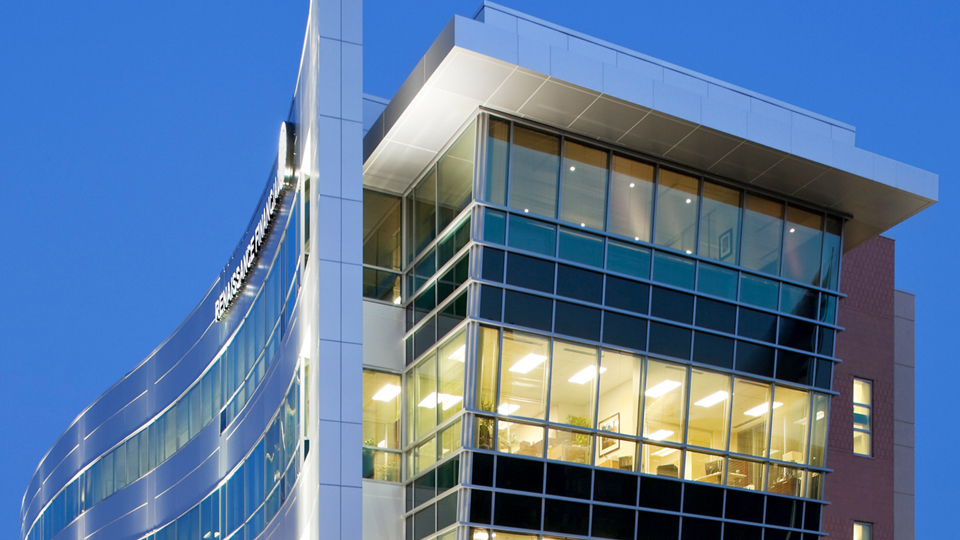
An experienced office construction partner
On these and many other commercial construction projects, The Korte Company demonstrates its ability to create striking spaces where important work occurs.
Customers in this market demand spaces that reflect their brand and the work they do. That’s why a partnership with a leading Design-Build firm like The Korte Company makes sense. Our commitment to innovation and added value coupled with single-source responsibility have made us the successful office construction company we’ve become.
As you consider an office construction company for your next job, our guide to meeting business goals and maximizing return on investment via strategic architectural design is a great resource for learning how The Korte Company delivers.
