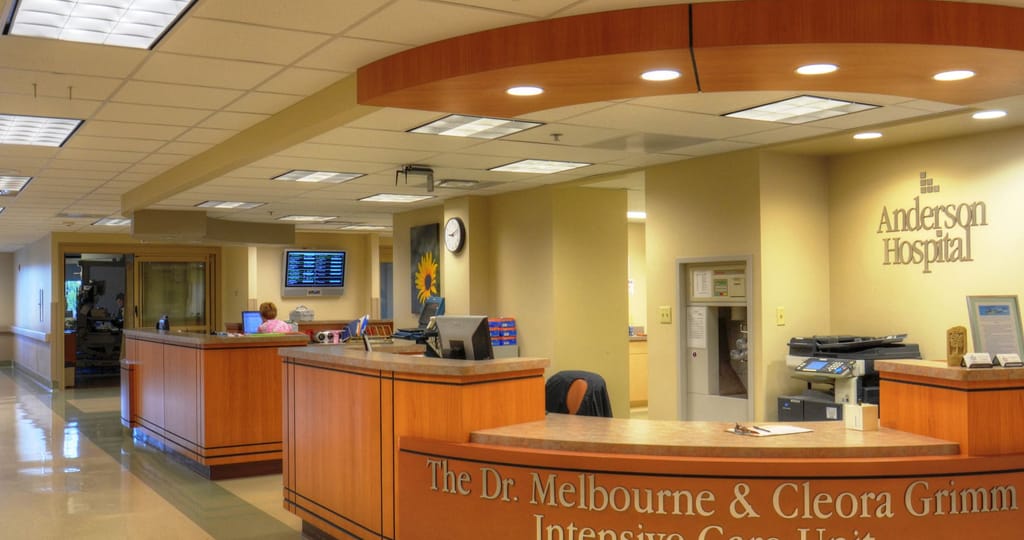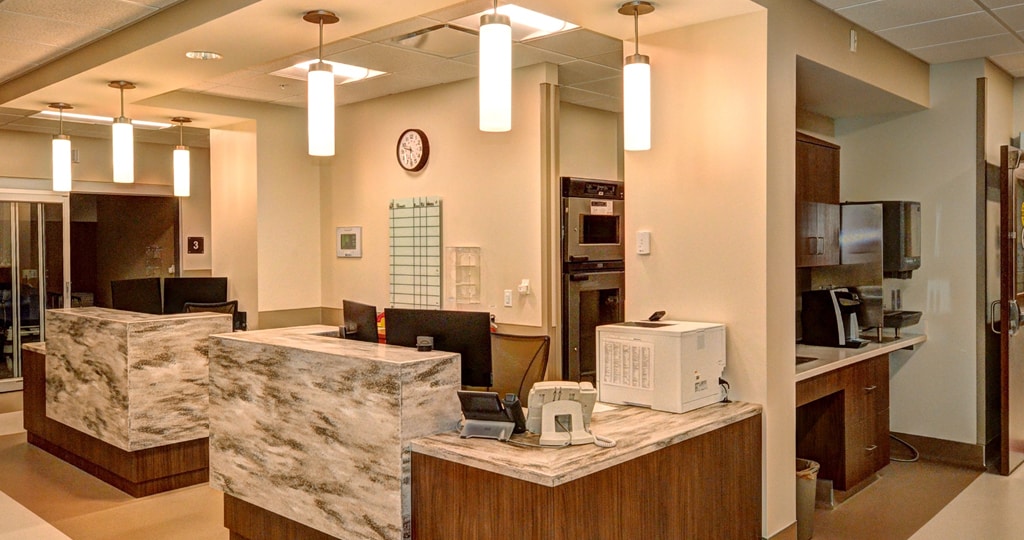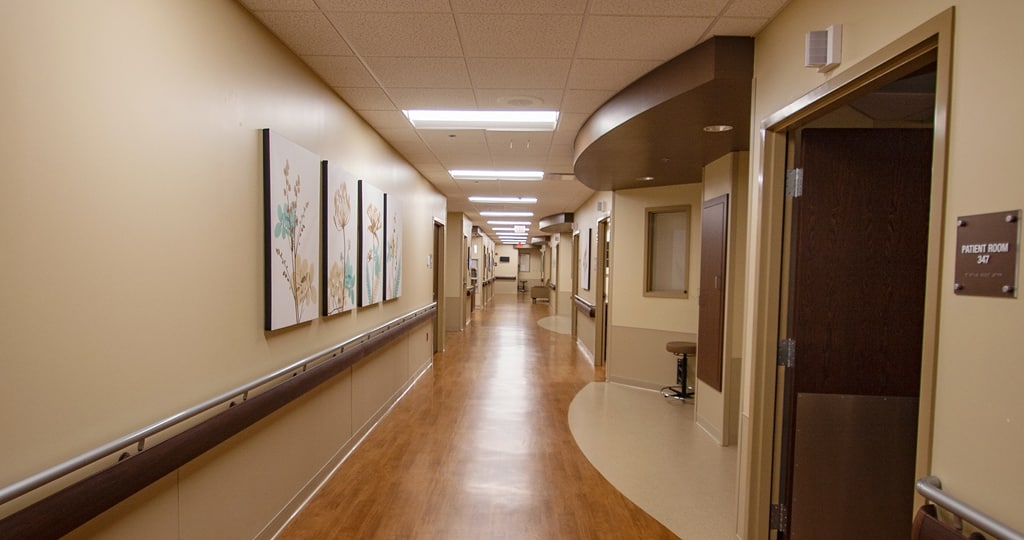More space: that’s often what nurses want above all else in their supply and work stations, especially during the pandemic.
It’s a perpetual challenge Design-Builders face with compact hospital footprints in competitive real estate markets that was exacerbated by COVID-19.
Nursing stations, hallways and patient-care spaces didn’t get any bigger when the Center for Disease Control and Prevention set the social distance recommendation to six feet. If anything, they got smaller with the influx of COVID-19 patients and increased use of disposable protective equipment like gloves, masks and gowns.

Ask any nurse who has gowned up and brought supplies into a COVID patient’s room only to realize they need one more specialty supply…
That nurse does not want to have to leave the patient room, toss all their precautionary equipment and then walk 100 feet down a hallway to gather up a needed item.
Basic maintenance logistics were severely tested from the beginning of the COVID treatment era as used PPE piled up. Even personnel like the janitorial staff struggled to keep up with the disposal of contaminated items and keep things clean without getting in the way.
Healthcare faces a rogue wave of new challenges in a sea of constant change.
The right Design-Builder can help identify construction, renovation, budgeting and wayfinding solutions that medical providers need.
Big problems with little space to maneuver
Doctors and nurses require work environments that maximize their ability to deliver patient care above all else.
As the pandemic has shown, every moment spent obtaining, donning and shedding PPE equipment is one not spent caring for the patient. Resources like gloves, gowns and masks must be adequately distributed throughout the wards so they’re available without any wasted movement.
Adding a space such as a small room or alcove for supply carts can make a huge difference for nursing staff members, allowing them to obtain supplies without walking down a long hallway.
Medical providers also need adequate break spaces for caregivers to grab a bite and decompress.
Income from elective surgeries dried up during the pandemic when these services (excepting emergencies) were halted. COVID has negatively impacted a majority of hospitals with estimates suggesting that hospitals in the U.S. lost $323 billion in revenue through 2020 and are expected to lose another $53-122 billion in 2021, according to the American Hospital Association.
Even if providers’ calls for more space make sense, it’s hard to imagine any healthcare facility leadership team justifying an expansion or renovation in an era of shrinking reimbursements.
How can a Design-Build firm help solve this issue?
Healthcare KPIs inform design decisions
Many hospitals have attempted to change from centralized nursing stations to decentralized nursing pods. It was hoped that decentralized pods would reduce unnecessary crowding and boost nursing productivity.
The verdict is still out.
Nurses watch each other’s backs and often assist one another when a nurse is required to spend all her time on one or two patients. Pods that isolate nurses from one another can also reduce teamwork and cross-coverage.
The pandemic gave the nursing pods strategy a potential boost in 2020, though it’s likely most hospitals will continue to retain a primary, central station as well.
Rather than all of the nursing staff gathered behind one large desk, small groups of nurses are responsible for a limited number of patients distributed within a relatively isolated area of the ward with charting stations outside every room.
Some have even suggested that his strategy could limit the potential for contagion spread between staff members.

Each nurse will have more personal space to operate in their workstation, and each station can have a dedicated PPE storage space to better maintain supplies. Unfortunately, smaller storage spaces often mean that infrequently utilized items are not readily available and they languish in a large storage room often located on one end of a patient care unit.
When The Korte Company discussed this with a recent client, we took a long, hard look at nurse staffing patterns on the day and night shift. We quickly learned that supply demands depended on the amount of support staff available on the day versus the night shift.
Then, we looked deeper to assess actual patient census by the hour of the day on a nursing unit. A clear opportunity emerged to reconstruct an often-vacant patient room into a supply station.
While that means the PPE will have to be transported to an additional room on the patient unit, the marginal cost of the duplication of supplies was more than offset by the improved productivity of nurses who no longer had to travel 200-plus feet to and from a storage room simply to find a draw sheet.
This strategy improved nightly patient morale, and day shift aides were also happy to no longer have to travel that distance.
Additional support staff was unaffordable
Increasing support staff on the night shift in this hospital was not cost effective, but nursing staff morale had taken a dramatic hit owing to the stress of caring for COVID patients and the dramatic increase in demand for PPE.
Staff morale was markedly improved by a minor remodel that solved a supply accessibility issue while retaining patient care access.
Increase airflow in hallways and break areas
The flow of air can be just as important as people.

While many hospitals won’t be able to offer nurses much more personal space, they can better protect them within their existing spaces by making mechanical changes that increase positive pressure and air exchange in hallways and other key spaces.
Medical care providers still need break rooms and conference areas. A quiet break room can be a big stress reliever for nursing staff.
Sound insulation decreases the amount of noise that enters or leaves a room, partially by limiting the amount of air that can flow in or out of the entry points. And when nurses transition between shifts, private patient information is discussed. A conference room that keeps sound contained reduces the likelihood of a HIPPA information privacy breach.
Even patients in private rooms are notably stressed in the COVID era when they can hear a coughing patient in an adjacent room.
Builders and healthcare leaders are discussing how to better ventilate, exchange and filter air in sound-insulated spaces. They’re also working to address positive and negative air pressure needs inpatient care spaces to reduce the likelihood of disease transmission between patients and staff.
Sound control is an additional topic that can be addressed by your Design-Builder in an existing nursing unit.
Keep nursing staff in the loop
The Korte Company always emphasizes stakeholder input when we develop and modify healthcare facilities. When we are planning, we talk with everyone, not just the C-suite.
In our experience, floor nurses have always provided the best insight and ideas for how the built environment can help them deliver the best care possible.
We’ve cultivated strong relationships with many major hospital systems in our six decades of healthcare construction experience. You need a good partner in the healthcare sector, perhaps now more than ever.
If you want to build committees or working groups within your staff to help address these and other challenges, we can help organize the sessions and work towards the best and most cost-effective solutions for your facility.
Contact us to get the conversation started.
