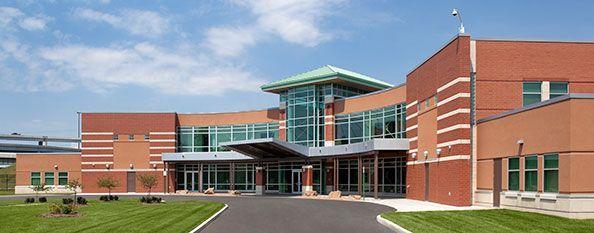It’s important to keep in mind that the various areas of the hospital function quite differently and thus need to be designed and built in a way that will maximize their particular level of efficiency. It’s always essential to design from a holistic perspective, as well. Below are a few best practices for the outpatient care portion of a medical facility. Many of the recommendations, however, are applicable to any area of a hospital.

Common building attributes in outpatient care
Outpatient care is a significant function of hospitals and healthcare facilities. As a means of increasing the budgetary spread, hospitals are narrowing their focus on outpatient care due to its rise in demand. Additionally, these units within hospitals are typically less expensive to construct and operate.
Outpatient healthcare wards vary in size and in the type of services they offer, but certain attributes of the design should remain the same. Not all outpatient centers are located within a hospital, but whether or not they’re a part of a larger facility, there are recommended standards that should be met.
Cost effectiveness and efficiency
An outpatient ward’s design should maximize the staff members’ efficiency.
- Promote the staff’s efficiency by minimizing the necessary distances required to travel between spaces that are used most often
- Use space efficiently – this can be achieved by locating the support spaces so that they are shared by functional adjacent spaces
- Combining or grouping staff together with other areas that have the same system requirements
Expandability and flexibility
An outpatient design should adapt to meet the ever-changing modes of treatment, medical needs and the workload of the facility being expanded or rennovated.
- Standard, established room sizes and plans should be used
- Where the program and size allow, the clinic should be designed on the basis of a modular system
- The design should be served by easily accessed and modified electrical/modular systems
- The clinic design should be open-ended and accommodating to any future expansions
Sanitation and cleanliness
The outpatient center, like all other areas of a hospital, must promote sanitation and cleanliness.
- Design doorframes, finish transitions and casework to prevent catching dirt, and avoid hard-to-clean joints and crevices
- Use durable and appropriate finishes for each relevant functional pace
- Provide appropriate and adequate space for housekeeping equipment and supplies
