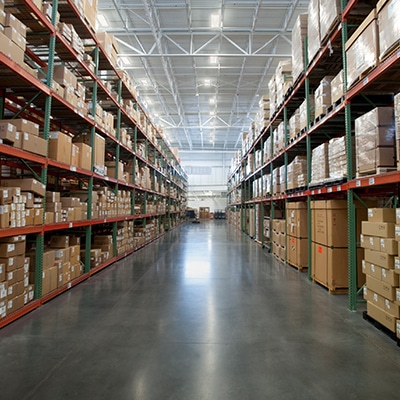Logistics dominates today’s consumer economy. Whether it’s fresh food, cell phones, mail or socks, businesses are more reliant on warehouses and distribution centers than they’ve ever been.
The value of these facilities cannot be overstated. They protect inventory and, when built right, improve on the efficiency with which that inventory is received, sorted, retrieved and shipped. A warehouse’s layout directly affects how well it does this, so developing thoughtful layouts is obviously a critical step in the pre-construction process.
As we discuss the multitude of factors influencing the layout of a warehouse, we’ll share stories from past warehouse construction projects and actual drawings made during the early stages of projects to illustrate how discussions about these important assets turn into plans on paper.
See the drawings here if you want to skip ahead.
Cost and function: The one-two punch determining warehouse layout
Not surprisingly, the price tag to build a warehouse has a major impact on how its floorplan is designed. If cost wasn’t an issue, owners could build the perfect warehouse with every bell and whistle available to overcome any challenge. But no one’s resources are infinite. The bottom line usually speaks the loudest, and the only word it knows is tradeoff.
Owners have plenty of lenses through which they consider the cost of a new or expanded or renovated warehouse. They include:
- The estimated cost per square foot of a warehouse vs. the expected revenue per square foot. This can become complicated because owners almost always base their warehouse construction plans on current and future needs. Things change. Predicting future revenue accurately is difficult.
- How quickly the facility pays for itself. Speed of cost recovery can vary over time, so owners will need to have a plan in place in case revenue falls short of or exceeds expectations.
- The weighing fiscal implications of the various ways a construction project can be financed. When it comes to financing construction, you have lots of options. One size does not fit all. Read our guide on financing new construction here.
As far as factors influencing layout go, the function of a warehouse runs almost neck-and-neck with cost. What goes on inside a facility can vary dramatically compared to another.
The layout of a facility will be partly determined by the answers to these questions about functional considerations:
- Is the facility a traditional warehouse where goods are stored until they’re needed again? Or is it a processing and distribution center where more involved processes occur prior to shipping?
- Will the facility be equipped to store perishable goods requiring refrigeration? What additional statutory requirements or standards will the facility be required to meet if it houses food processing operations?
- How frequent will turnover of goods be? Will the site require many loading docks or just a few?
- What nearby road, rail or other transit networks will the facility connect to? Can these connections be customized, or must the site work with existing infrastructure that cannot be altered?
- How much administrative space is required to support the facility, and what’s the best way to locate this space in relation to the rest of the facility?
It may help to do some floorplan sketching of your own. Whether you make crude plans in pencil on graph paper or use digital floor planning tools like CAD Pro, SmartDraw or LucidChart, turning ideas into visual assets you can share and discuss with stakeholders will help you (and us) hit the ground running.
As plans mature, we’ll likely use our 5D Macro BIM software. This layout and design tool adds the cost component to drawings. You’ll be able to see project costs fluctuate as key variables like layout and materials are adjusted. We’ve helped customers save millions by identifying alternative design or material options with the help of the software—millions they’ve pump into other parts of the project to get the most out of their investment.
Racking is an important warehouse floor plan factor
Racking systems play an outsized role when owners plan warehouse layout. There are two main types: Systems installed independent of structural elements inside the facility and ones that integrate with structural elements.
Stand-alone systems afford owners more flexibility because they can be disassembled and reassembled in custom orientations that suit unique or temporary purposes. If the type and amount of goods your facility stores or distributes varies, a stand-alone system might be best.
Systems integrated with structural elements are less flexible. However, owners can capture some savings when choosing this type. If you don’t anticipate needing to constantly reorient racking, you can optimize floor plans to include integrated racking systems.
Let’s go a step further. Modular racking systems present owners with choices. You can build upward and outward, but what’s the right combination? Owners can play with racking orientations based on what they believe is most efficient. Contractors can then provide cost estimates (remember 5D Macro BIM?) based on alternative racking orientations and their impact on the building’s footprint.
While you can customize the dimensions of your warehouse, keep in mind that you may not be able to customize the dimensions of racking systems as easily. One of the challenges you’ll face when developing your warehouse layout is to optimize racking within the cubic footage of your building. For help, consult with racking system vendors early in the design process. Make sure to pass what you learn on to your contractor.
Planning ahead for future growth
As today’s logistics-based consumer economy continues to mature, it’s likely that warehouses and distribution facilities will require expansion.
We’ve delivered many projects under the assumption that an addition would be built and found that the initial project (and the expansion) is smoother when you implement some of the following strategies.
First, choose a property with enough space to comfortably allow for an expanded building. The property should also be able to support additional connections to roadways, railways, parking lots or other external infrastructure.
Second, make sure the appropriate government entities are aware of your plans. That way they’re not taken by surprise when you announce an expansion that requires additional connections to public resources. Plus, local authorities may be more willing to extend tax abatements and other incentives if they know that you not only want to bring your business to their community, but intend to add to it too.
Third, discuss future plans with your contractor so that design teams make floorplan, layout and other decisions that will optimize the next project. These decisions include designing pre-planned knockouts for doors, loading bays or other openings as well as extra room for added wiring, piping, ducting or elevator shafts. If possible, secure the services of the same Design-Builder for both the initial construction and the expansion. It’ll be as easy as picking up where you left off.
Want to read more about our warehouse expansion experience? See some of our most notable projects:
- An expansion to the U.S. Postal Service Processing and Distribution Center in Las Vegas, Nevada, totaling 143,000 square feet.
- The 92,000-square-foot expansion to Spartan Light Metal Products in Sparta, Illinois.
- The 124,000-square-foot office and warehouse expansion for The Dial Corporation in St. Louis, Missouri.
- A 306,000-square-foot addition to a Walgreens distribution center in Bethlehem, Pennsylvania.
Infrastructure needs inform warehouse layout
The systems supporting a warehouse or distribution center impact how its layout is developed. It’s a matter of making the most of the hand you’re dealt. It starts on the outside, where owners are more constrained by existing roads, utilities and even topography.
External factors
Topping the list of site selection criteria an owner works from is location—there’s a reason you see most warehouses positioned along major highways, near interchanges or alongside railways. Easy access to transit is non-negotiable.
But the drawback of locating beside well-traveled routes is that owners are forced to work within the confines of existing networks.

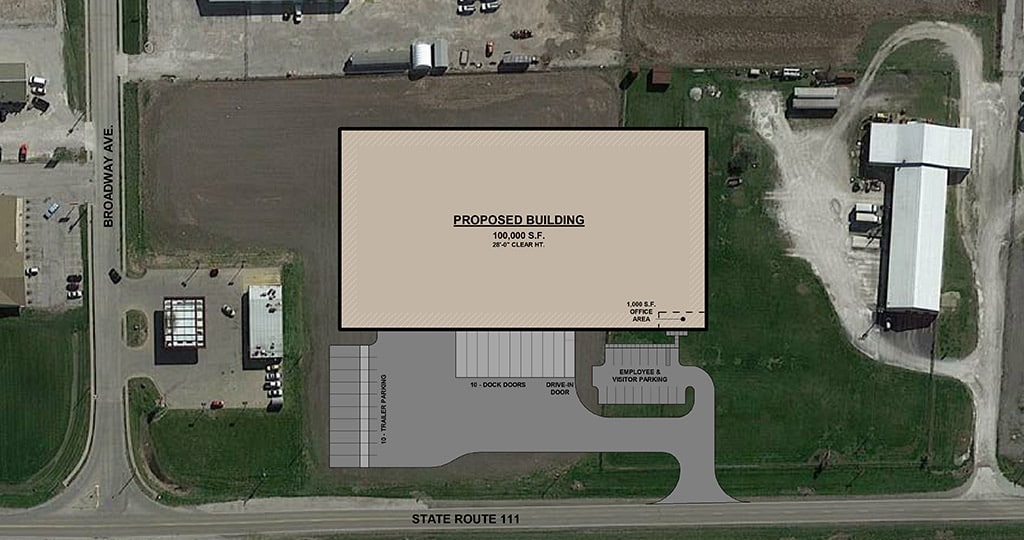
In the images above, we superimposed alternative layout options atop a satellite map for a customer in Illinois whose 100,000-square-foot facility would occupy property adjacent to existing businesses and a busy state highway.
It’s important to be flexible when determining how your site fits in with its neighbors. Municipalities often enact ordinances regarding the location of entries and exits in relation to other properties and to major intersections. Be aware of these rules before design begins.
Below are architectural site plans for buildings at America’s Central Port that account for roadway connections and existing utility services. It’s important to make the simplest and most direct connections to utility services while ensuring the providers still had easy access to their assets.
Note that these plans were drawn to include future additions.
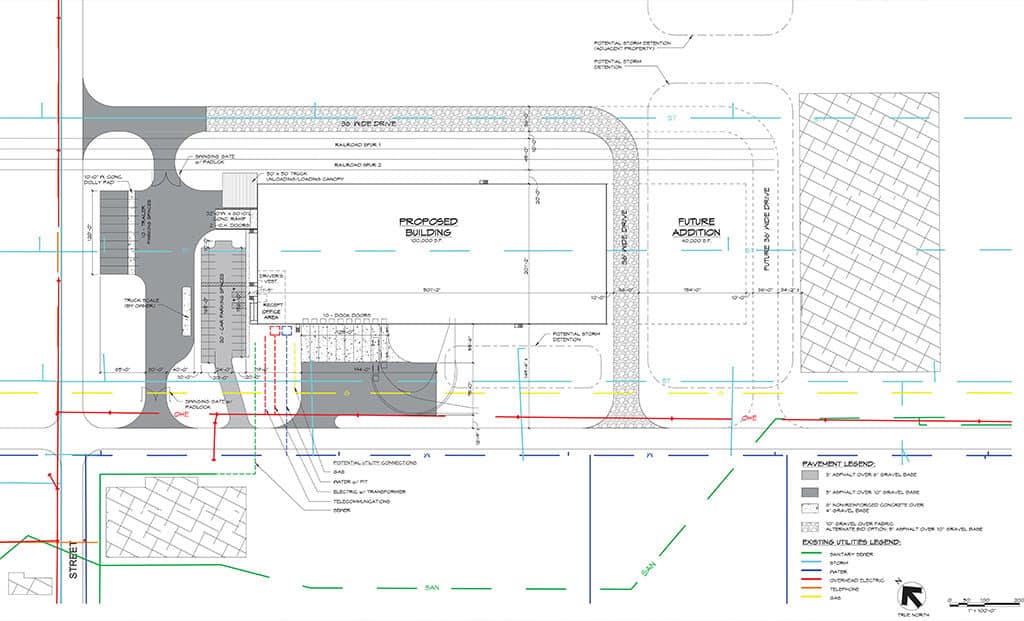
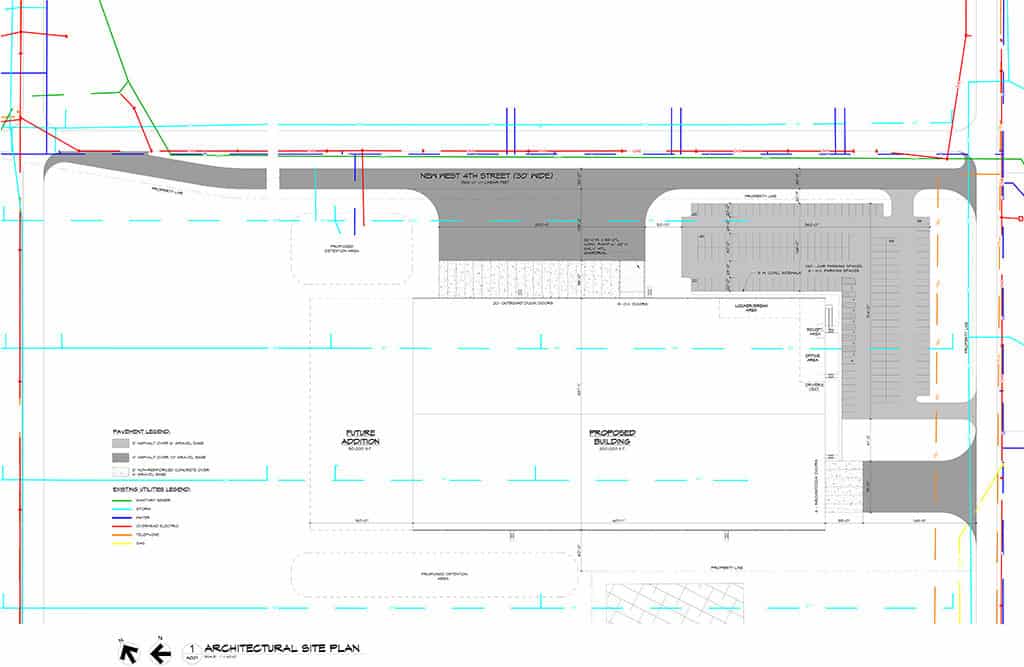
Multimodal facilities present added dimensions that designers must consider. America’s Central Port is a great example: In addition to integrating with existing roads and utilities, we also routinely collaborate with a railroad design team to build rail spurs serving new warehouses that connect to the six Class I railroads that meet in the region.
Internal factors
Owners have more freedom with the orientation of infrastructure like piping, ducting, wiring and processing equipment inside the warehouse. The way these pathways are designed is directly related a facility’s function.
For example, in general warehouses where storage and retrieval are the extent of what goes on, it’s best for infrastructure to be kept out of the way. On the other hand, some infrastructure plays a direct role in the processing that occurs inside a facility.
The two images below show the same warehouse and distribution facility. In the first image, note the way the layout of the facility caters to the counter-clockwise flow of material in from the conveyor bridge, along the conveyor toward the automated storage and retrieval system (ASRS) and then around to the loading bays. The next image gives an external view of the conveyor bridge’s entry into the facility as well as the loading docks.
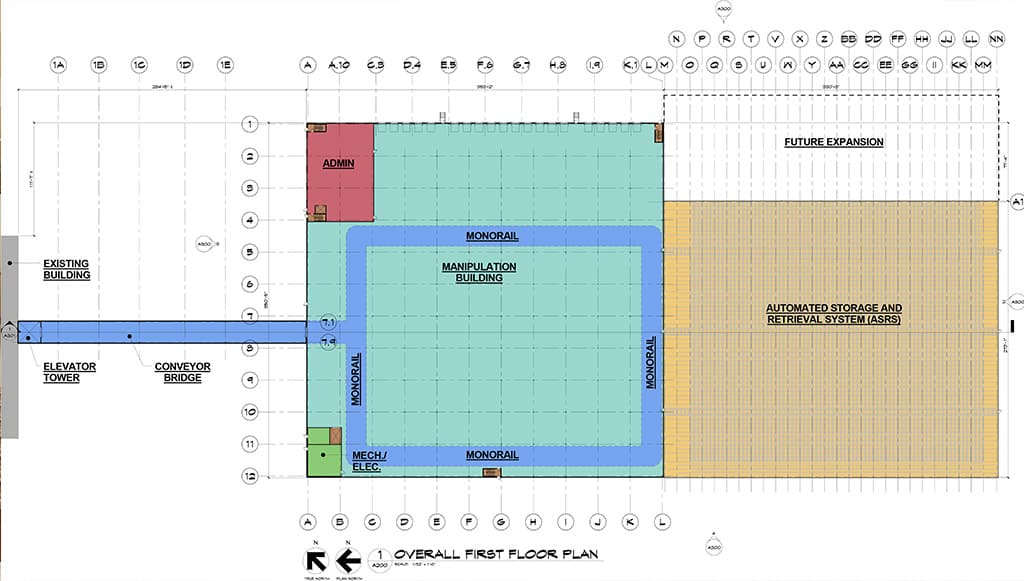

Infrastructural requirements—in this case, the conveyor—were a prominent reason why this facility’s layout is how it is.
Cold storage warehouses and food processing facilities also feature infrastructure systems that can impact layout:
- More robust internal ducting and piping is required.
- Altered column orientations may be necessary if the building’s roof must support added HVAC equipment.
- Keeping cold items cold while ensuring cold air doesn’t leak into places it’s not needed could mean limiting the number of pathways in and out of a cold storage area and ensuring doors are well-insulated.
- In food processing plants subject to government cleanliness standards, added water supply and drainage capacity will impact layout.
To learn more about The Korte Company’s experience building cold storage facilities, read this article.
Sustainability and warehouse layout
More and more businesses recognize the importance of sustainability in their facilities. The Korte Company prides itself as a green construction company with many LEED-certified projects under our belt.
But warehouse and distribution center owners tend to prioritize keeping costs down and meeting their business goals. Where does sustainability fit in? Can owners meet their business obligations while also limiting their environmental impact?
Helping them do that is one of our favorite parts of the job. Consider these green construction principles for warehouses and distribution centers:
- Adopting motion sensor lighting that activates only when someone is in a space will save on electrical costs. And if you incorporate skylights, you’ll get some of your light for free.
- Choosing construction materials and techniques that boost insulation values may cost more up front, but better insulation means you don’t need as robust an HVAC system. In turn, that can reduce demands on off-grid power generation should the power go out.
- Warehouses collect and concentrate rainwater, putting pressure on sewer systems. By digging retention ponds nearby, that pressure is alleviated. Some large facilities also use retention ponds or rainwater catchment as backup water supplies to bolster fire protection.
Aside from the environmental and potential cost saving benefits of adopting green construction principles, building sustainably builds good will with customers and the public. In today’s hyper-aware society, a good reputation might be worth the expense.
Setting the standard for warehouse construction
The Korte Company sets the standard for successful construction, expansion and renovation of warehouses and distribution centers. And with a list of completed projects as long as ours, odds are we’ve delivered a warehouse or distribution center project similar to what you need. See our work here.
Or, read more about how a Design-Build partnership can help you maximize warehouse efficiency by downloading this guide.
Tell us more about your business and what you expect your next construction project to achieve. We’re ready to partner up—now and in the future.
