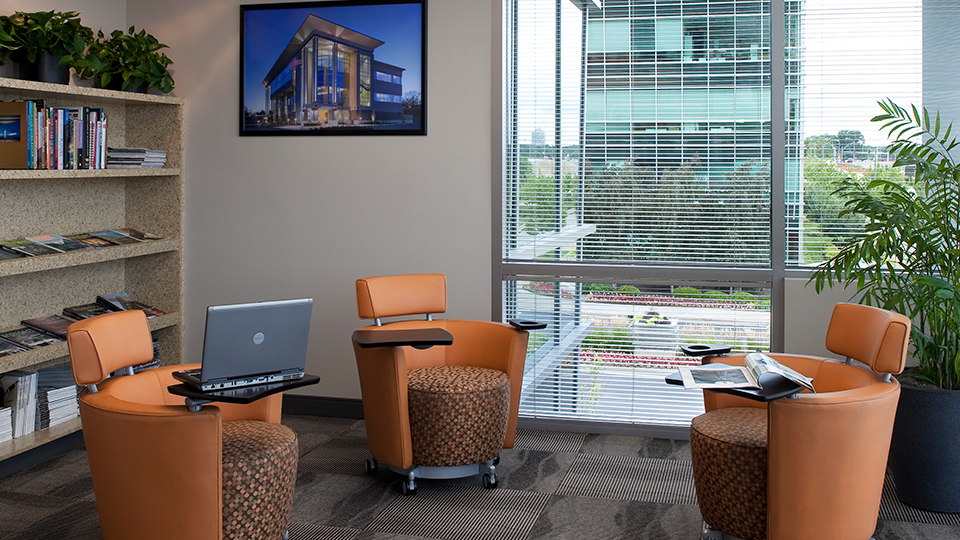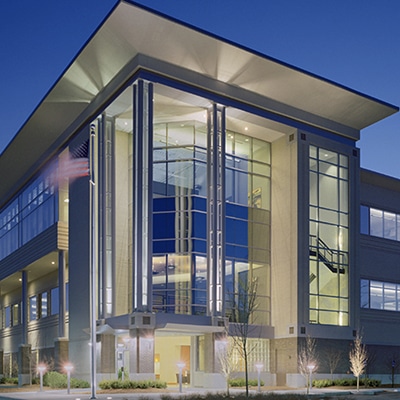Considerable thought goes into determining how to build a building. How big should it be? Where’s the best location to build? Will it cause traffic mayhem? Will it be a jewel or an eyesore?
External considerations have their merits, but one needs to equally be cognizant of what needs to be included inside. Accessibility, adaptability and code compliance all require much consideration.
Interior construction and design is a critical portion of a project. For some, the inside of a planned space can be the hardest to visualize. Design-Build experts at The Korte Company help all clients, whether they be executives or community leaders, literally see a project through from the start.
Varied Uses Mean Varied Interior Construction
It stands to reason that the interior construction of a building depends on that building’s intended use. Hockey rinks and hospitals are very different places…
The Korte Company’s Design-Build experts have experience building nationwide and help clients translate their unique needs into the right space by:
- Conducting code reviews to understand how government rules and regulations dictate a building’s interior construction and design.
- Bringing architects, interior designers, engineers and code specialists under one roof for pre-construction.
- Maintaining open channels of communication with clients and sub-contractors from planning to groundbreaking to completion.
The Korte Company’s pioneering Design-Build method integrates the design and construction disciplines, so client concerns can be addressed with one point of contact. This streamlined process keeps costs in check and projects on time.

Visualizing Interior Construction & Design
During pre-construction, it’s natural for decision makers to labor over making the best interior construction decisions for the people who will be utilizing a building.
Visualizing spaces that aren’t built yet is difficult, but it’s never been easier to “see” these spaces thanks to technology in use by trained Korte experts.
Fifth-Dimensional Building Information Modeling (5D BIM) allows Korte experts to guide clients on virtual tours through construction plans. Clients can examine the most critical to the most mundane components of interior construction, from the best location for elevators and fire sprinklers in a hospital to the right place for electrical outlets in an office. 5D BIM technology also shows changes in cost based on changes to interior construction plans.

Interior Construction in the Public Sector
Public buildings, like schools, courthouses or other government offices, require added attention to interior construction and must meet guidelines imposed by law, including:
- Compliance with the Americans with Disabilities Act (ADA)
- Compliance with local fire codes
- Compliance with local and state health and food service rules
- Compliance with energy efficiency benchmarks
Having employed the “Design Build” process when constructing public buildings across the U.S., The Korte Company employs experienced NCIDQ and LEED AP-certified designers to work with public sector clients.

Success in Interior Construction & Design
Whether a building is meant for public employees, hospital patients, students, worshipers or community volunteers, The Korte Company has the experience and expertise clients rely on to see important projects through to the finish. As the original Design-Build firm, The Korte Company builds better partnerships by addressing ideas, questions and concerns across disciplines under one roof.
To learn more about how we can help you design your interior spaces, get in touch with us today. You can also read through our Design-Build buyer’s guide, which explains the benefits of the Design-Build method and takes you through the steps to completing a successful project.
