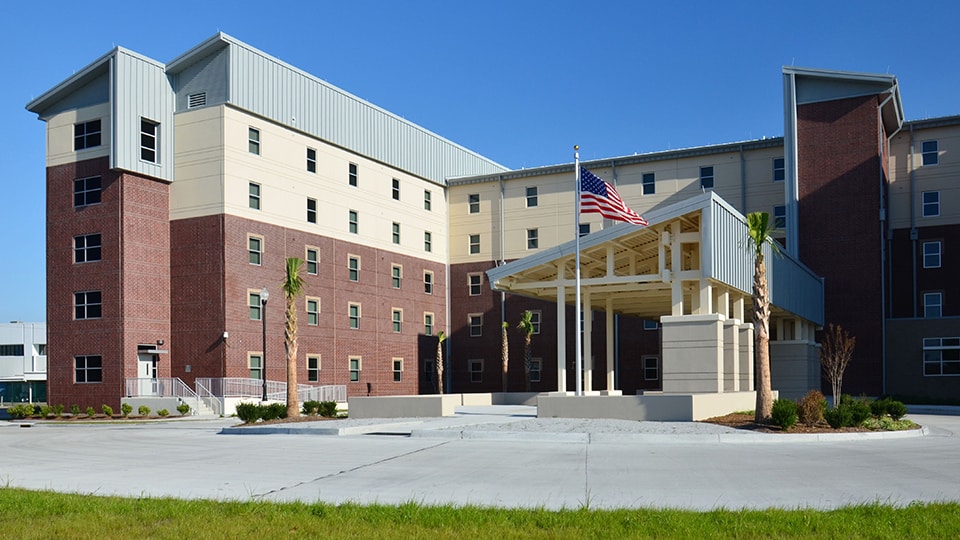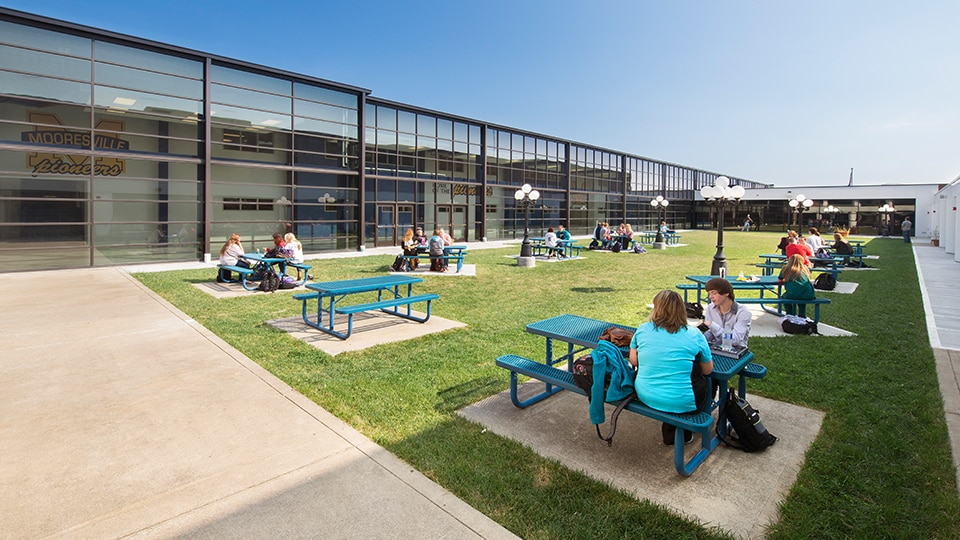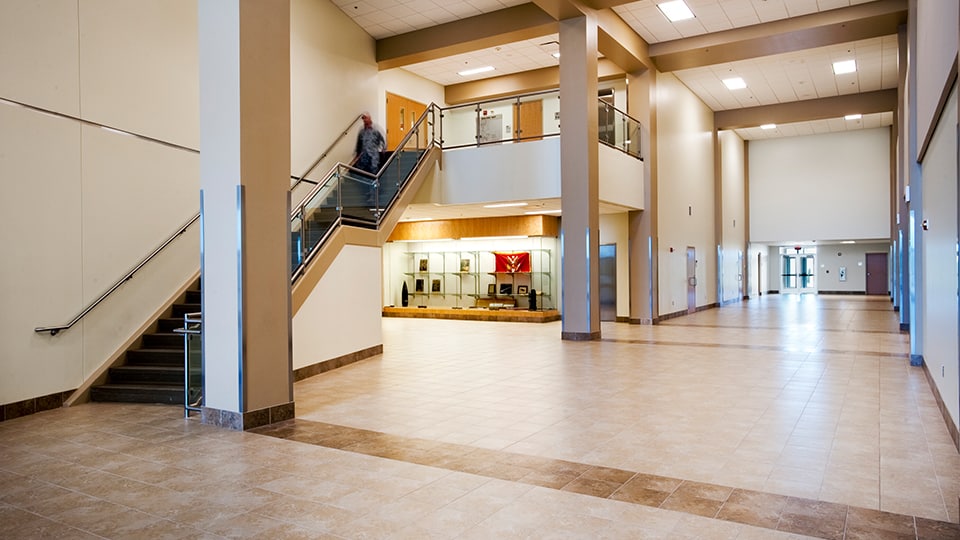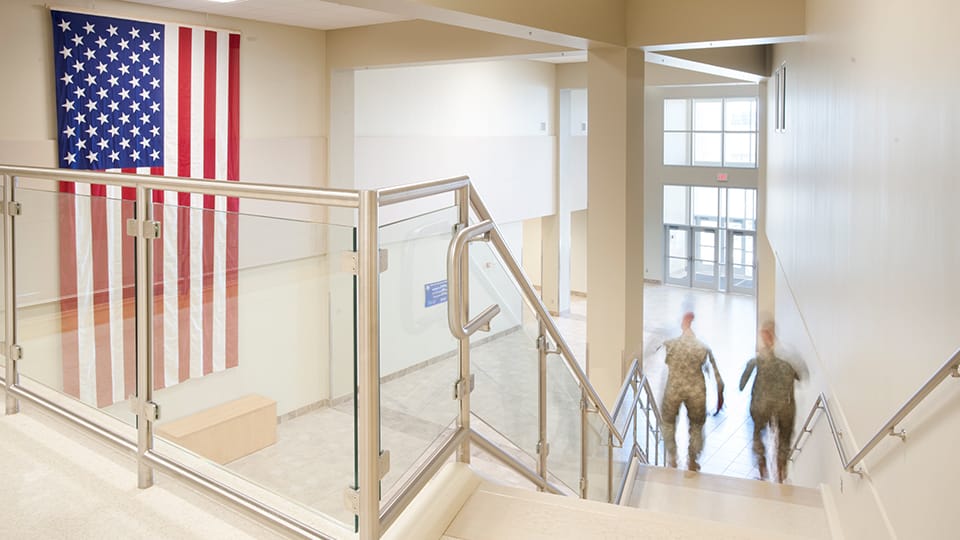Today’s headlines remind us that the world has changed. Too often our schools are thrust into the national spotlight as acts of senseless violence shake our communities to their core.
And while we don’t pretend to be experts in public policy, gun control or mental health, we do know how to design and construct buildings that are safer for those who occupy them. We believe we’re obligated take an active role in this important discussion.

Our success as a security-focused school construction company is underscored by our experience delivering 500 projects for our country’s Department of Defense. From master planning through specific Anti-Terrorism/Force Protection Construction Standards (ATFP), we’ve helped create a safer environment for the men and women of our armed forces.
We believe the same principles apply to school construction. The way a school is designed and built can result in better protection of our most precious assets—our children.
This approach (and the broader principle of Crime Prevention Through Environmental Design) must be recognized as a key component of a school’s wide-ranging efforts to shield students from harm while still providing a positive educational environment.
Exterior elements of secure school construction
An early opportunity to prevent an imminent school shooting occurs before a shooter tries to enter the school. That’s made easier when school security personnel (and the security cameras they often rely on) have a clear field of the facility’s perimeter.
Ideally, a school’s outdoor spaces are simple, with minimal landscaping and other elements that would make it harder to locate an assailant. Minimal, but not barren. Architects must design for the security of the school without making it look like a prison. It takes balance.

To see that balance in action, drive by any new federal courthouse or police station. The principle of minimal landscapes —an absence of large trees and thick bushes and a preference toward open lawns— is evident in modern government building design and construction.
With vast experience building these types of buildings, The Korte Company’s experts are well-versed in integrating security measures within positive, nurturing spaces.
School entrance security and internal design elements
The most important aspect of school security is preventing a shooter’s entry.
This isn’t a new idea. Most schools built within the last 30 years are designed to control entry (everyone’s entry, not just a would-be shooter’s). Typically, one can only enter through a school’s administrative area, and even then only after they’re buzzed in at an intercom or if they have a keycard.

And while front office entry is not the only way to get in or out of a school, other entries and exits mandated by local fire codes or other statutes typically remain locked unless there’s an emergency.
However, more recent school design conventions further enhance school entrance security.
One example is the incorporation of tools that allow a school to go on automatic lockdown and notify police at the push of a button. “Smart doors” that allow school staff to lock classroom doors remotely are also growing in popularity. Incorporating these tools and the support infrastructure they require affects the way entrances, exits and corridors are designed and built, but an experienced builder can work around these challenges.
Another top trend in new school construction is incorporating more windows (in some cases, entire exterior walls are nothing but windows). The primary purpose for this is to maximize visibility of a school’s surroundings. It’s a simple passive security design principle that can provide critical early warning that something is amiss.

Of course, there’s a life cycle cost case to be made for using windows as walls in school construction, too. Capturing ambient light cuts electrical costs while making a school seem more inviting and less institutional. This is an example of extracting auxiliary value from the original intent of a design element, and our interior design staff excel in working with other team members to enhance security and well-being simultaneously.
Floor plan design can be optimized for school security, too. Some elements include:
- Designing to minimize corners, nooks or crannies a shooter can use to evade police.
- Orienting common areas and pathways with clear lines of sight to allow school security and law enforcement to consolidate their response to an active shooter.
- Consult with local law enforcement if necessary during design, and make floorplans and system schematics available to police after construction.

We’re well-versed in building secure spaces
When student safety is on the line, the right builder for your school construction project should have a track record of creating safe spaces. And while school construction experience is critical, it’s not the only discipline your builder should have down to a science.
The Korte Company has become a trusted school construction partner because we pull from other key fields of expertise, especially military construction. While we don’t intend to model America’s schools after its military bases, we can certainly enhance school safety and security by applying some of the same design and construction principles that protect our soldiers, sailors and airmen.

Whether you’re in the early stages of new school construction planning or are considering a renovation that enhances security, refer to this U.S. Department of Homeland Security checklist. Then, start a discussion with an established school construction company with the added experience of building secure structures that can nurture and inspire students.
Are you thinking of ways to improve school security? Do you want to talk through a secure school construction project together? Let’s discuss it. We also encourage you to read our owner’s guide to company culture in construction. In it, we share what we think are the key qualities a firm should possess to make any construction partnership work.
