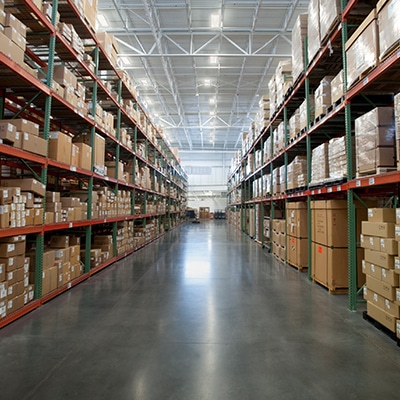Today’s consumer economy requires extreme flexibility on the part of firms trying to meet its demands. It’s driven rapid change and forced companies to rethink how they source, sort and deliver their products.
A key to success in the consumer goods space is a network of warehouses and distribution centers. They must be strategically placed to ensure the endless stream of goods moves quickly from origin to destination.
Modern warehouses come in many shapes and sizes. They’re designed and built according to the specific tasks they perform. Types of warehouses include:
- General warehouses simply designed to keep goods dry and secure.
- Automated warehouses featuring robots that help workers organize goods after they arrive or before they’re shipped out.
- Climate-controlled warehouses commonly used in the food and beverage industry.
- Distribution centers designed to expedite the delivery of goods.
The Korte Company has built these types of facilities across the U.S. It’s given us dozens of opportunities to learn the best ways to design and construct these critical assets. Let’s discuss the types in greater detail.
General warehouses
General warehouses are the most straight-forward. And while their appearance has evolved over time, their basic function —keeping food or goods dry and secure— has not.
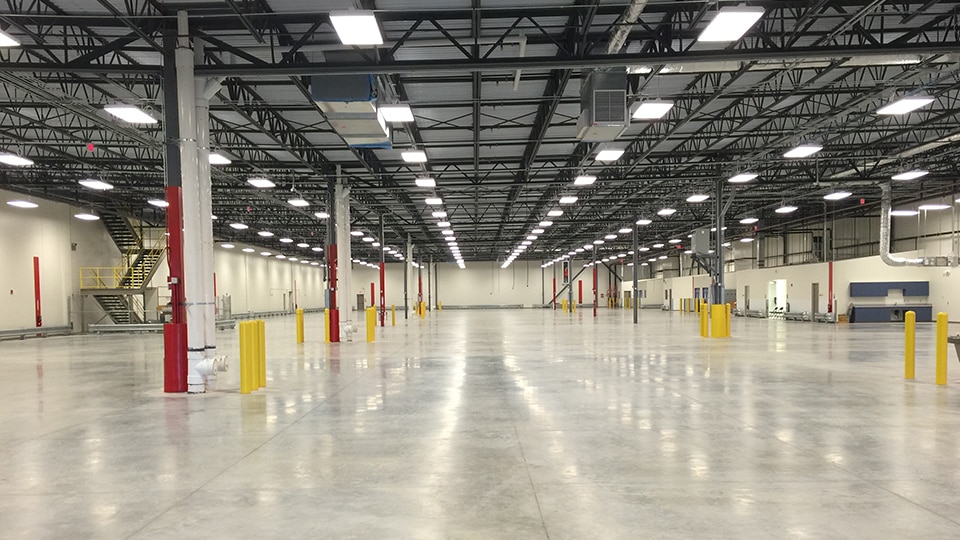
General warehouses are best suited for storing goods that have no environmental requirements. Perishable foods and some consumer products are not suitable for these types of warehouses because they’re sensitive to changes in temperature and humidity.
General warehouses are the better option for non-perishable and non-sensitive goods. The cost to store these types of goods in general warehouses is much lower compared to the fees charged to store goods in climate-controlled facilities.
Automated warehouses
Automated warehouses are relatively new to the scene. The robotic systems they support have evolved rapidly in response to the explosive growth in eCommerce and the subsequent consumer demand to receive their goods quickly.
To accommodate these systems and the support infrastructure they rely on, automated warehouses must be designed appropriately. Here are some key considerations:
- Added load-bearing beams and heavy-duty flooring may be needed to support heavy robotic equipment.
- Electrical and IT infrastructure needs are greater in these warehouses, so designs must incorporate them while also keeping them out of the way.
- Sensitive electrical equipment used in automated warehouses often requires a climate-controlled environment to operate at peak performance.
- Design must allow for the efficient movement of workers (both human and robotic). Workflows are vitally important in these types of facilities. If they’re not designed to maximize efficiency, kinks will soon emerge and grind operations to a halt.
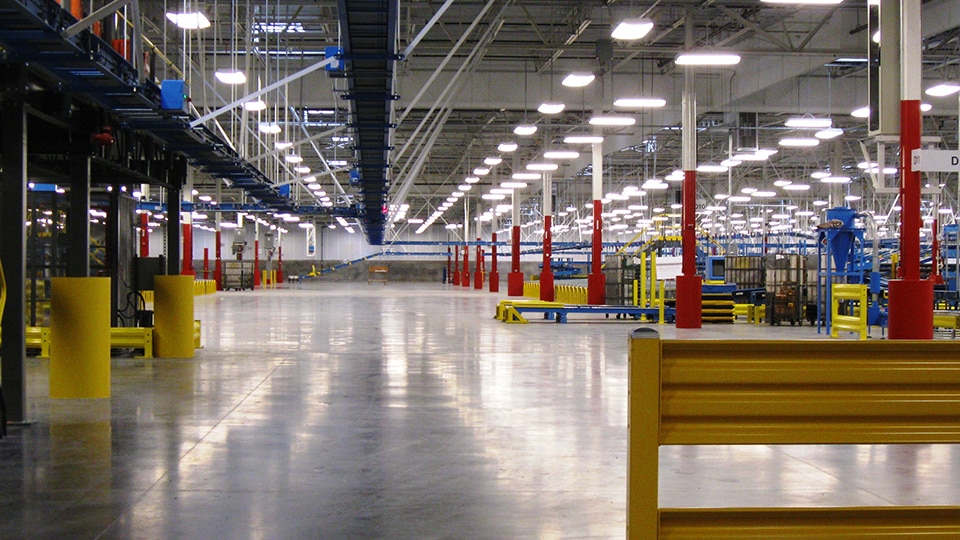
There’s a lot to keep track of when building an automated warehouse, so our Design-Build method is a natural advantage on these projects. We’ve put the method in action on many automated warehouse construction projects, including the following:
Walgreens eCommerce facility – Edwardsville, IL
This 500,000-square-foot renovation included building new offices, optimizing the site’s truck bays, creating a driver’s lounge and building a 4,600-square-foot maintenance area for the army of robots serving the facility.
Those robots —developed by Kiva Systems prior to its acquisition by Amazon Robotics— are the workhorses of the site. When an order comes in, the robots are alerted to where in the warehouse a certain product is stored. The robot then drives to the pod containing the product, lifts the entire pod and carries it to a cue where a worker picks the product off the pod. The pod is then returned.
Special considerations for the site included building the maintenance area to service the robots as well as incorporating some climate controls to keep the robots and workers comfortable.
Amazon Prime facilities
Since Amazon now owns the robotic system mentioned above, it makes sense that the system is in use in many of the company’s fulfillment centers. We’ve built a few of those, too, including:
- A 37,800-square-foot Amazon Prime facility in Springfield, VA.
- An 82,114-square-foot Amazon Prime facility in Chicago, IL.
- A 116,783-square-foot Amazon Prime facility in Miami, FL.
When it comes to automated warehouses —and all other types of warehouses— The Korte Company is dedicated to delivering energy-efficient warehouses that cut operating costs and drive more value to customers’ businesses.
While robotics plays a key role in cutting costs, construction can help achieve savings as well. We’ve published a guide that explains how building green can drive better return on investment for your facility, including your next warehouse.
Climate-controlled warehouses
Climate-controlled warehouses range from facilities that merely keep workers comfortable to refrigerated spaces capable of deep freezing hundreds of thousands of square feet of perishable goods.
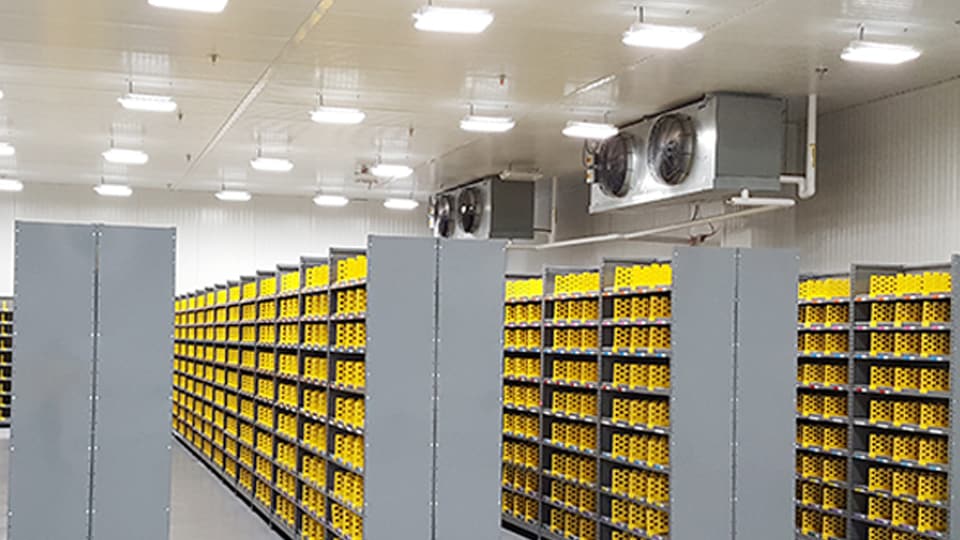
Climate-controlled warehouses feature a few unique construction elements that set them apart from other storage facilities. Those include:
- HVAC capabilities that match the space’s intent, whether it’s to maintain comfortable working conditions or to reach low temperatures necessary for perishable goods storage.
- Construction materials that enhance insulation properties, such as insulated metal panels (IMPs) or insulated concrete panels if concrete Tilt-Up construction is desired.
- FDA-compliant concrete curbs and stainless steel flashing to protect goods from equipment and make the facility easier to keep clean.
Again, The Korte Company has vast experience building these critical spaces.
Hershey Midwest Distribution Center – Edwardsville, IL
This facility is a great example of delivering climate-controlled warehouse space on a large scale. It’s massive at nearly 1.1 million square feet.
The importance that this building perform as designed cannot be overstated. Responsible for sourcing Hershey chocolate to Midwest retailers, there’s usually $1 billion of inventory inside at any time. Eighteen primary HVAC units keep the space at 60 degrees Fahrenheit with 50% relative humidity.
It also includes backup HVAC systems in case of a power outage. In the event of a water supply loss, the site is served by a combined 500,000 gallons of stored water available for fire suppression.
Amazon Fresh facilities
Amazon boasts vast amounts of climate-controlled food storage capacity across the country. Even before the company acquired Whole Foods and further ramped up its fresh food distribution network, The Korte Company built a number of Amazon Fresh facilities, including these featured projects:
- An 80,000-square-foot facility in Miami, FL.
- A 64,404-square-foot facility in Atlanta, GA.
Each site featured the insulated metal panels, concrete curbs and stainless steel flashing we mentioned above. These elements work together to ensure refrigerated food supplies are protected from warehouse activities and can accommodate frequent cleanings that ensure food is stored in sanitary conditions.
In addition to the Amazon Fresh sites listed, the three Amazon Prime sites mentioned above also included refrigerated storage areas.
Distribution centers
In today’s economy, these facilities are among a firm’s most important assets. Getting them right can set a business up for efficient, profitable operations for a generation.
The most important part of distribution center construction is understanding the processes occurring inside. Often, firms develop systems and processes customized to their operation, so a cookie-cutter approach to distribution center construction won’t do.
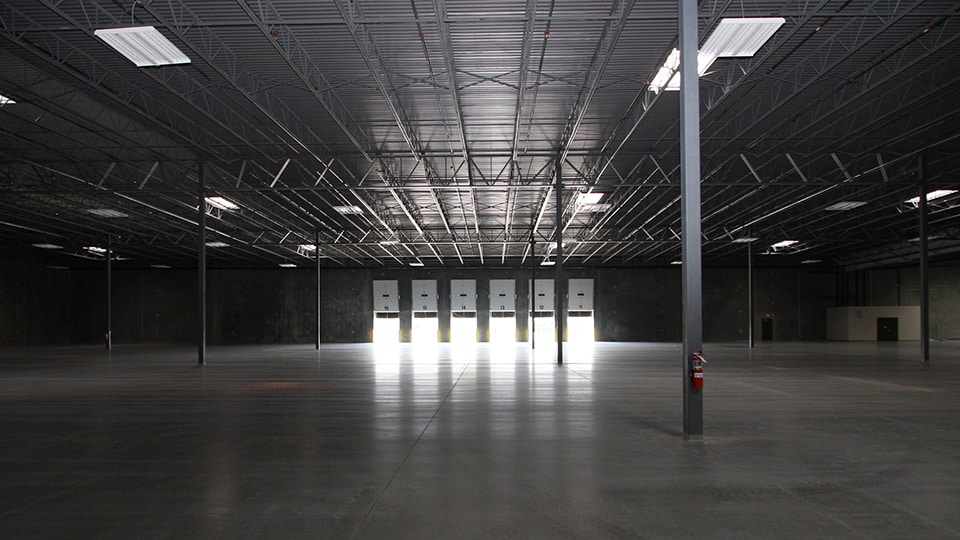
We’ve completed several distribution centers, most notably for the U.S. Postal Service. The USPS is laser-focused on efficient operations, so these projects demand our full attention as we study their processes.
One of our showcase USPS jobs just wrapped up in Portland, OR. The 818,000-square-foot site includes Business Mail Entry Unit and Postal Inspection Service areas as well as a workroom housing fixed mechanization and automation equipment. The space also includes a Vehicle Maintenance Facility with 15 service bays, two body shops and a wash bay.
As you can see, there’s a lot going on inside. It required careful planning, choreography and some old-fashioned stubbornness to finish the job on-time despite horrid winter weather.
Tried and true construction experience for all types of warehouses
As a premier warehouse construction company, The Korte Company has proved itself on job after job across the country. From automated warehouses to refrigerated storage spaces to key distribution centers and more, we’ve seen it all and learned even more.
Let’s work together as you consider a warehouse construction project. To start, read our guide below on maximizing warehouse efficiency with smarter design. Then, if you’re ready to discuss an upcoming project, let’s have a conversation.
